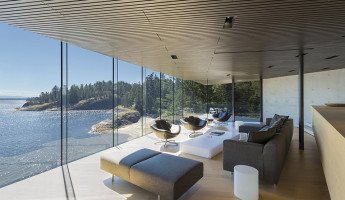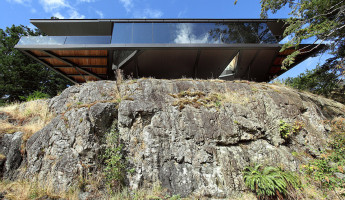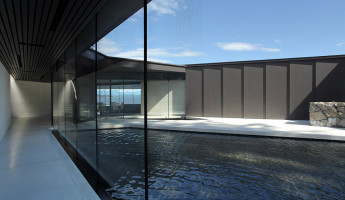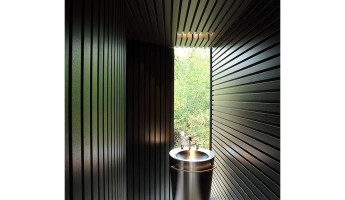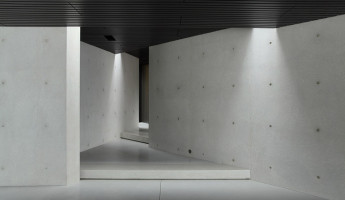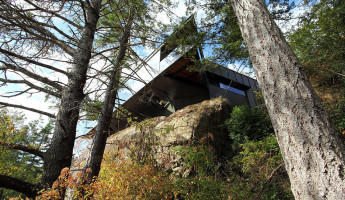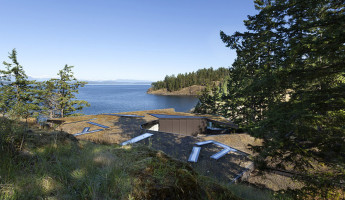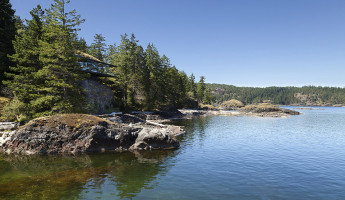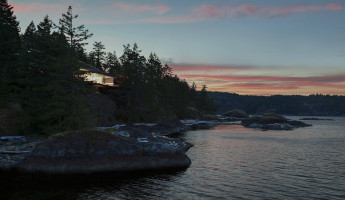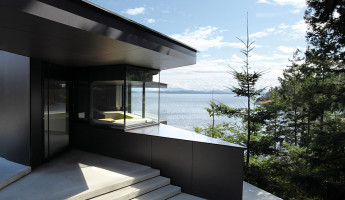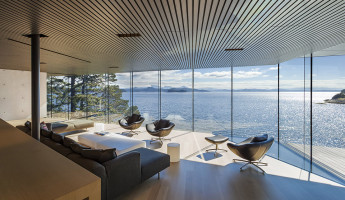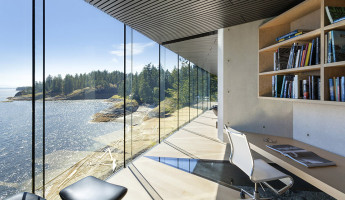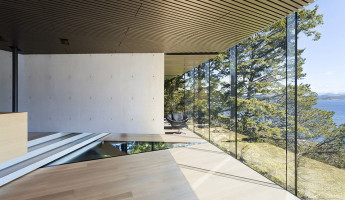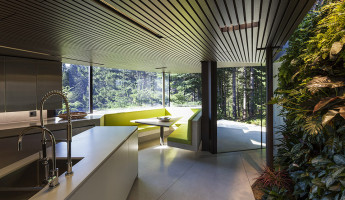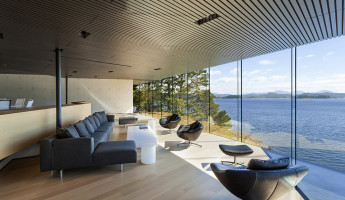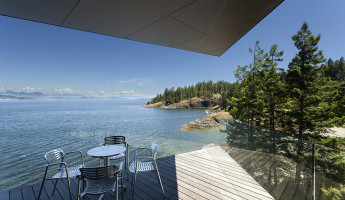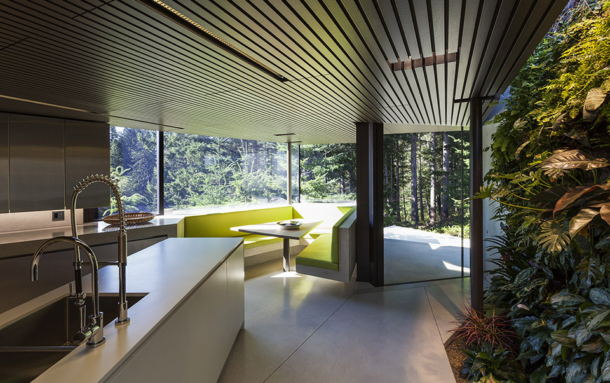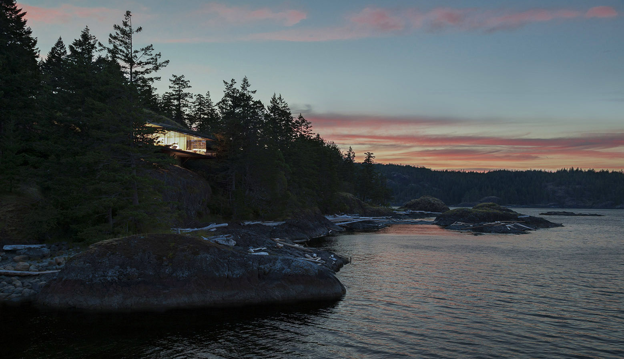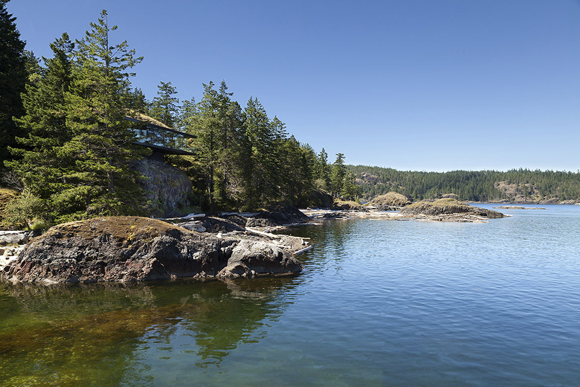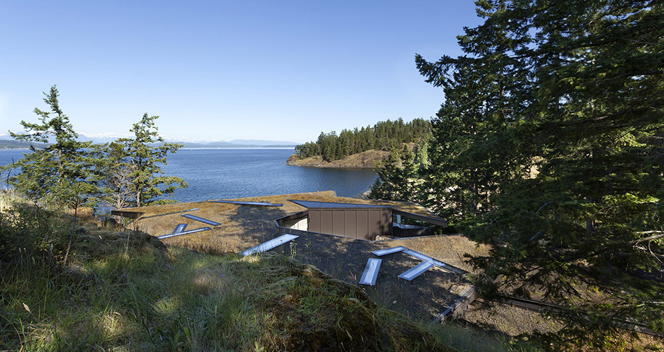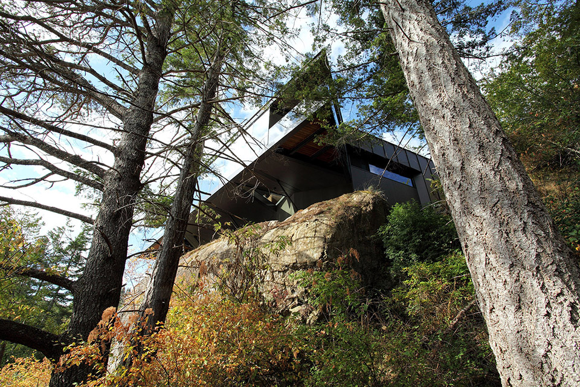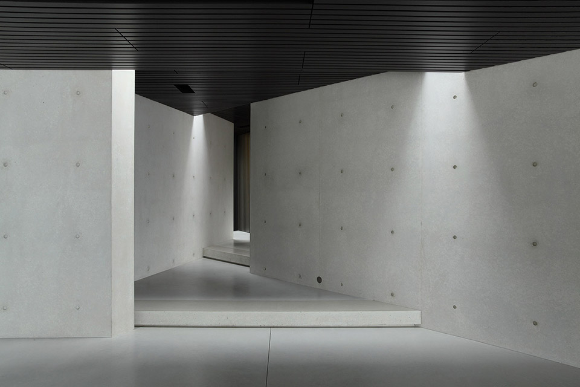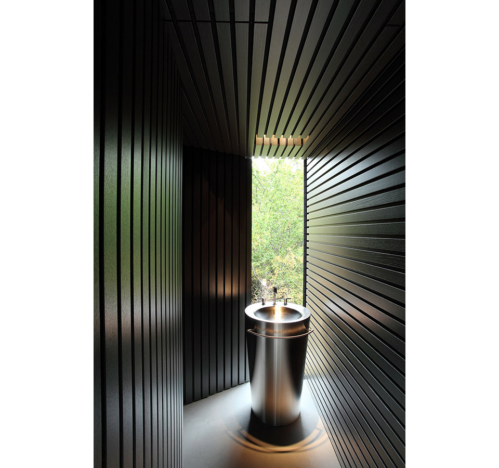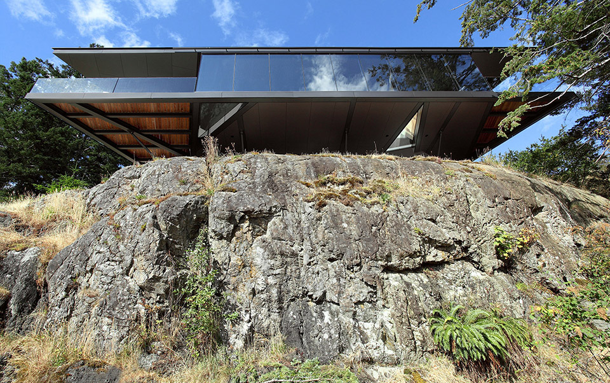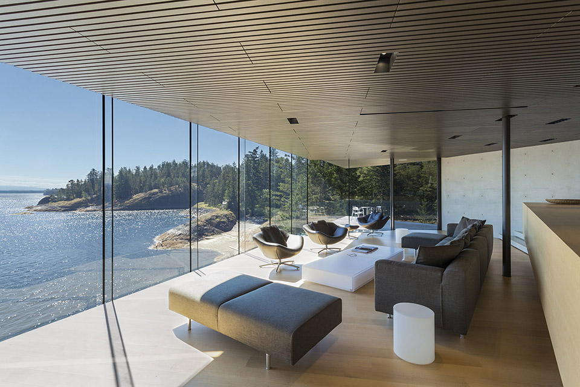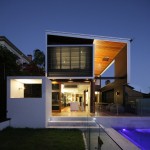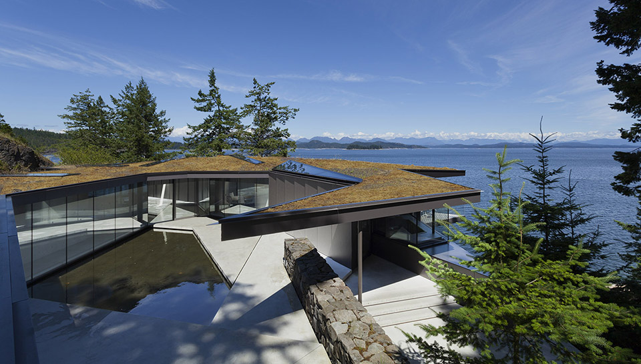
Quadra Island’s cliffs overlook one of the most dynamic visual landscapes in the world. This remote island outside of Vancouver is virtually undisturbed, a 21-mile sliver with a small permanent population of natives and newcomers. For miles in every direction, the scenery exists as it did centuries ago. Today, a new contemporary home overlooks this landscape from a rocky perch.
The Tula House by Patkau Architects is a living gallery of sorts, a green-roofed dwelling designed to celebrate the scenery beyond.
View in gallery“It’s a place for personal reflection in one of Earth’s greatest panoramas — a green-roofed palace built for the love of the land.”
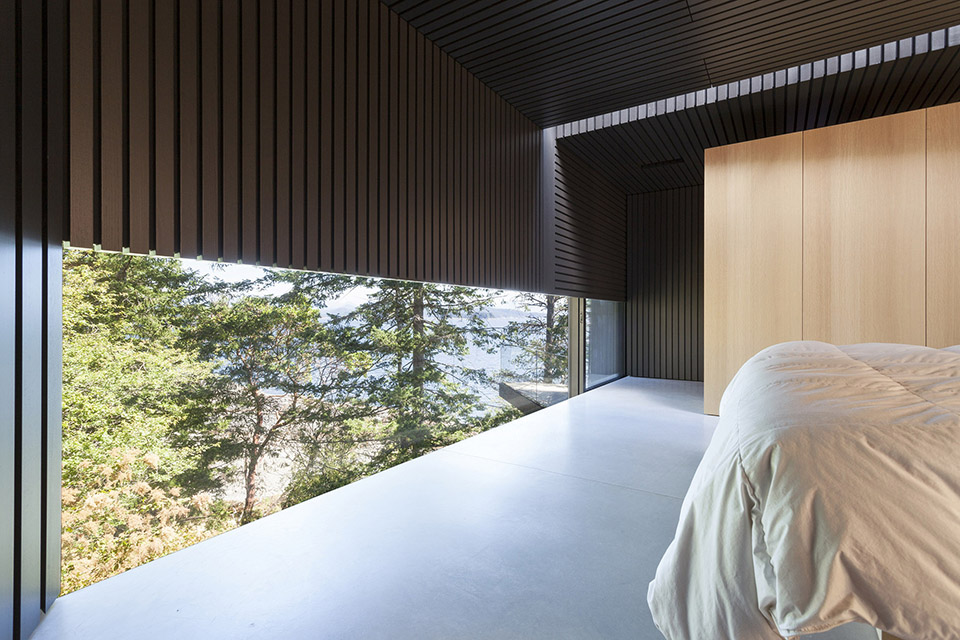
Tula House is effectively an exercise in frontier modernism. It is a large dwelling, spanning 4,350 square feet, constructed without access roads that connect to the island. Every bit of material that wasn’t sourced on the island was carried by boat and assembled on site. Materials aside, even its construction process required special precision. Tula House is constructed on a raised rocky perch that stands 44 feet above the ocean below. Parts of the home appear to be cantilevered, supported by steel beams that secure the structure in place. In both material and construction, building the Tula House was an exercise in frontiersmanship. Architect, client and builder approached new ground in a bold fashion for this home.
The home Patkau Architects designed is modern in spirit, but it is designed to visually embed into the Quadra Island landscape. Its green roof rolls right off of the sloping topography to its rear. From a bird’s eye, the home may appear indistinguishable from the land around it. From the public approach, however, there is much more to this site than meets the eye.
Tula House is designed much like a pavilion, with raised, angular roof sections extending over the home’s interior and exterior spaces. Beneath these grass-covered roof sections, floor-to-ceiling glass focuses the home on the scenery beyond. An interior courtyard provides private relaxation out of view of the occasional boat in the strait below. The shape of this architecture is a story only told to those who enter its plot. From afar, it’s embedded into the nature around it, noticeable only for the lights that illuminate it at night.
View in gallery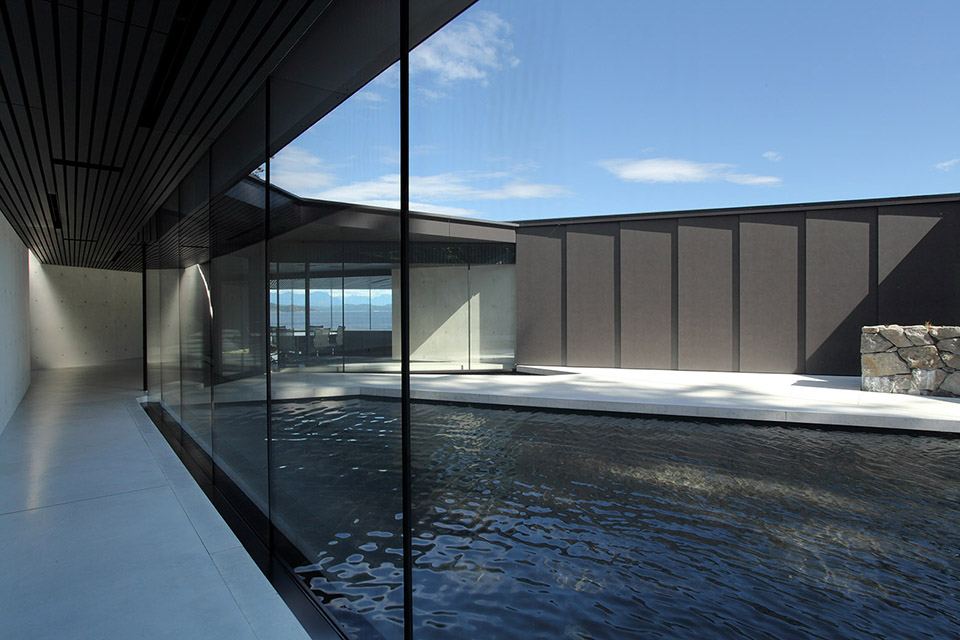 View in gallery
View in gallery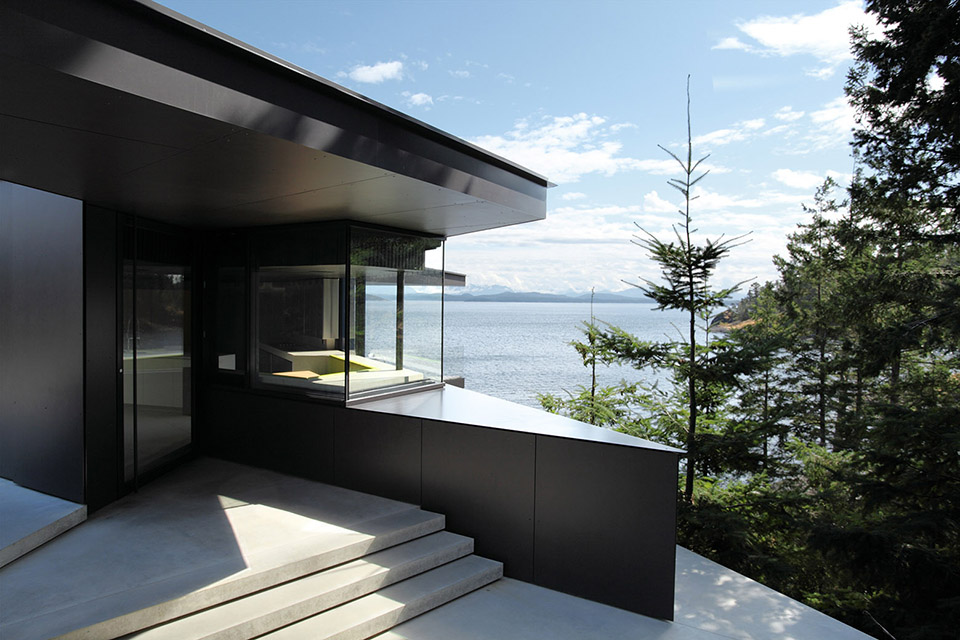 View in gallery
View in gallery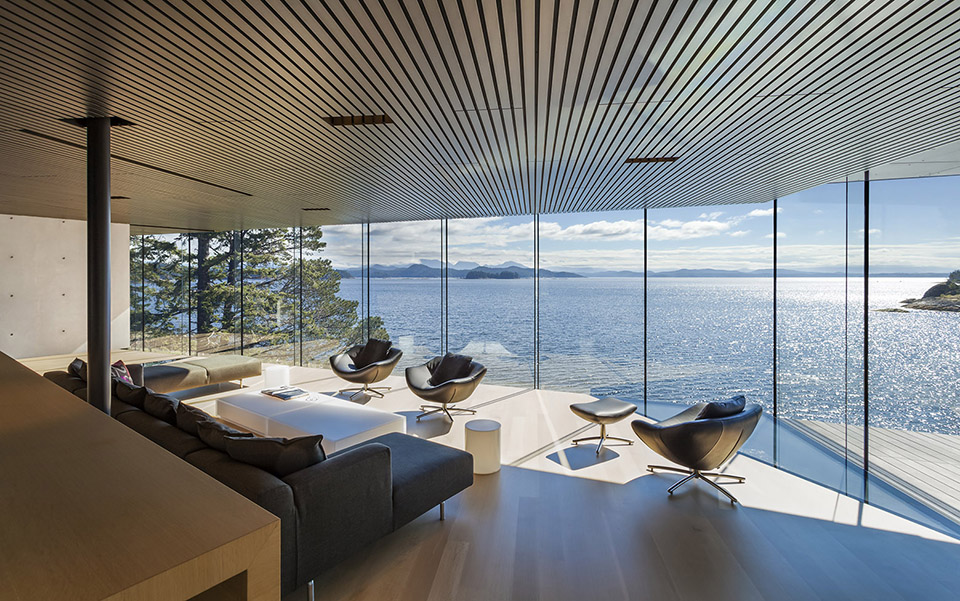 View in gallery
View in gallery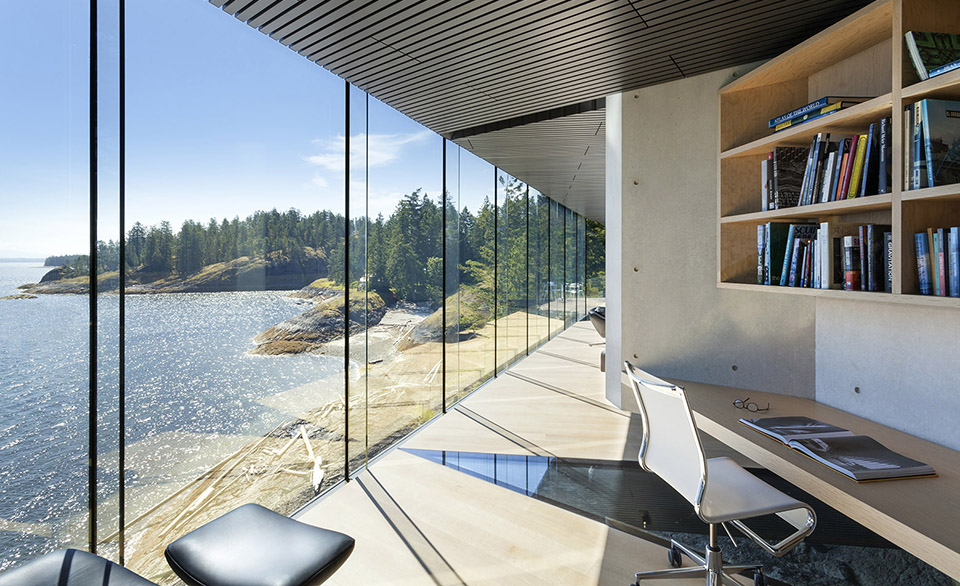 View in gallery
View in gallery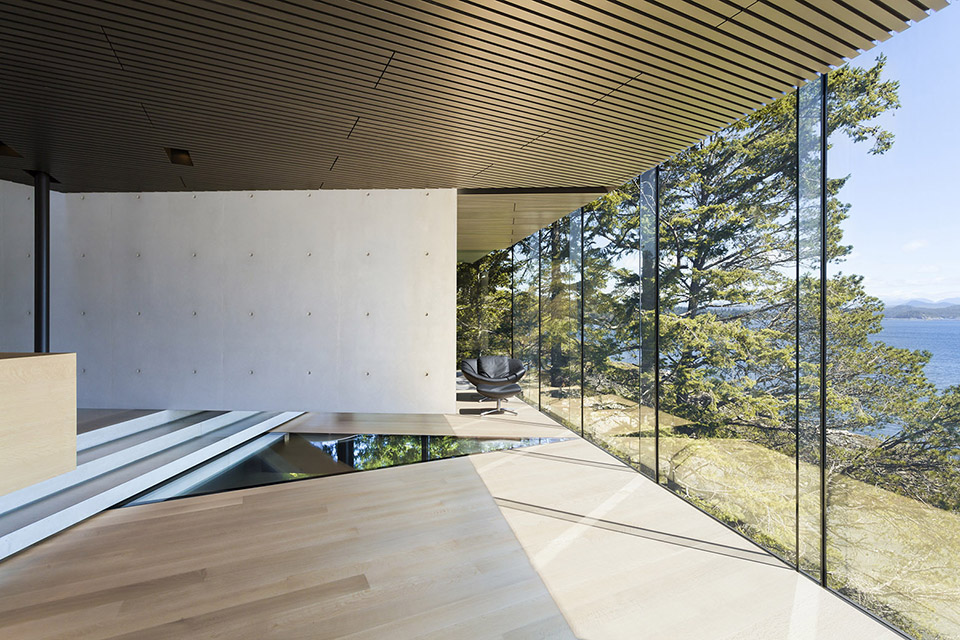 View in gallery
View in gallery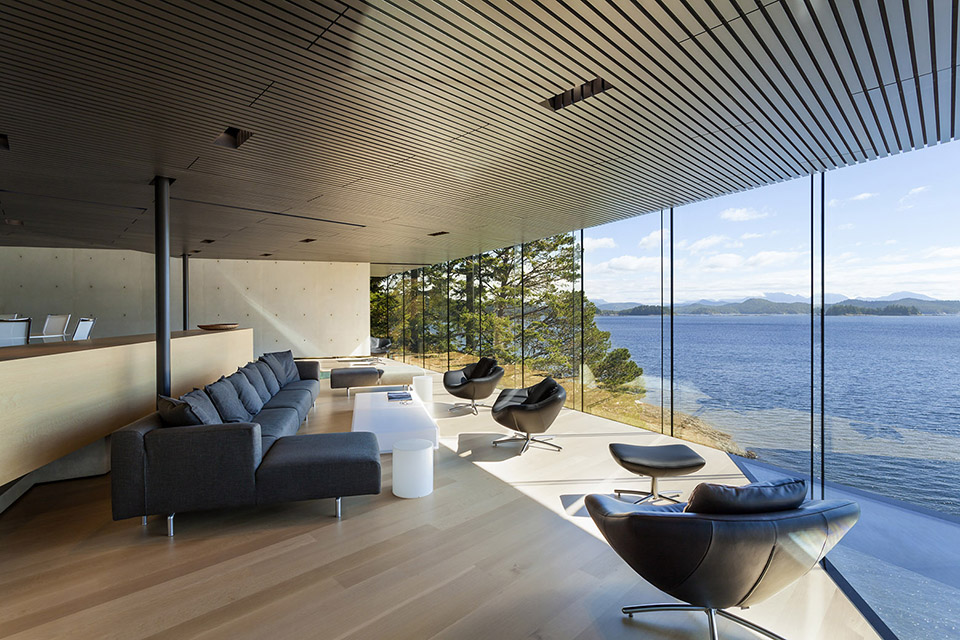 View in gallery
View in gallery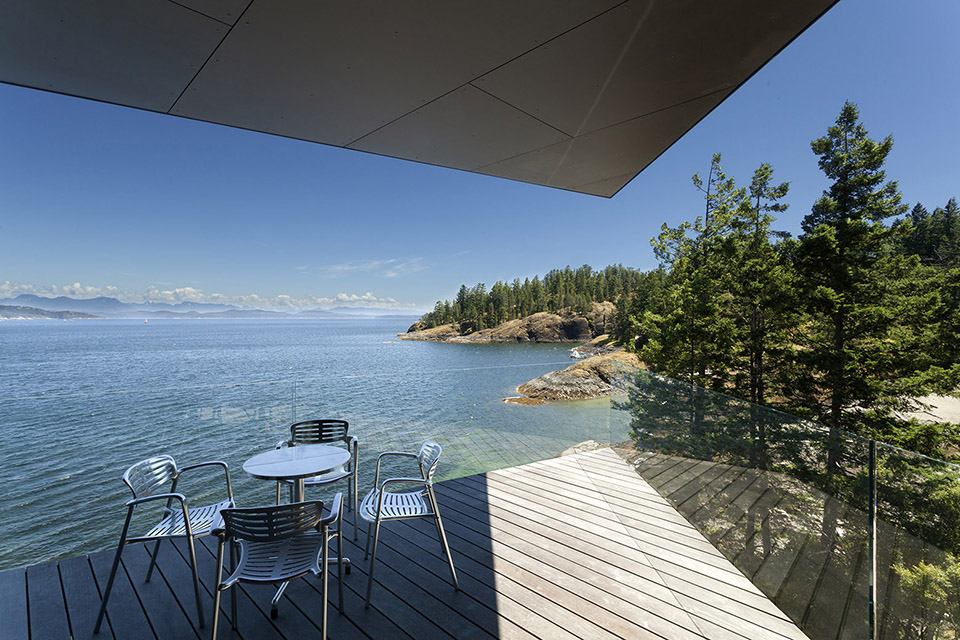
The owners of Tula House live here for the serenity and scenery that can rarely be found elsewhere. This home is grand in stature, remarkable in construction but simple in spirit. It’s a living gallery of sorts. It’s a place for personal reflection in one of Earth’s greatest panoramas — a green-roofed palace built for the love of the land. [photography by James Dow, hat tip to ArchDaily]
