View in gallery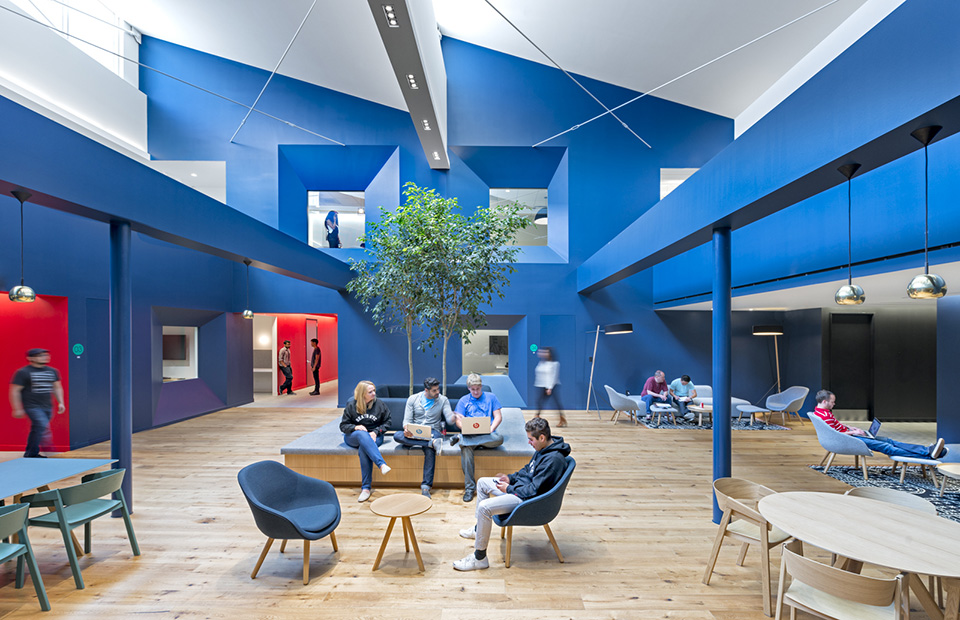
News flash! Going to work doesn’t need to be a drag. Good employers understand the value of an inspiring workplace, and these modern office designs are a case study in inspiration. Office designs like these are the result of color study, modern architecture and occupational theory, disciplines that yield some visually stunning open spaces.
If your office could use some progressive thinking, look no further than this list. We’ve compiled 10 of the most vibrant, creative and interesting work spaces completed recently. From Pinterest to Airbnb to BeatsByDre, these modern office designs support some of the most creative employees working today.
Funny or Die Office Design by Clive Wilkinson Architects
View in gallery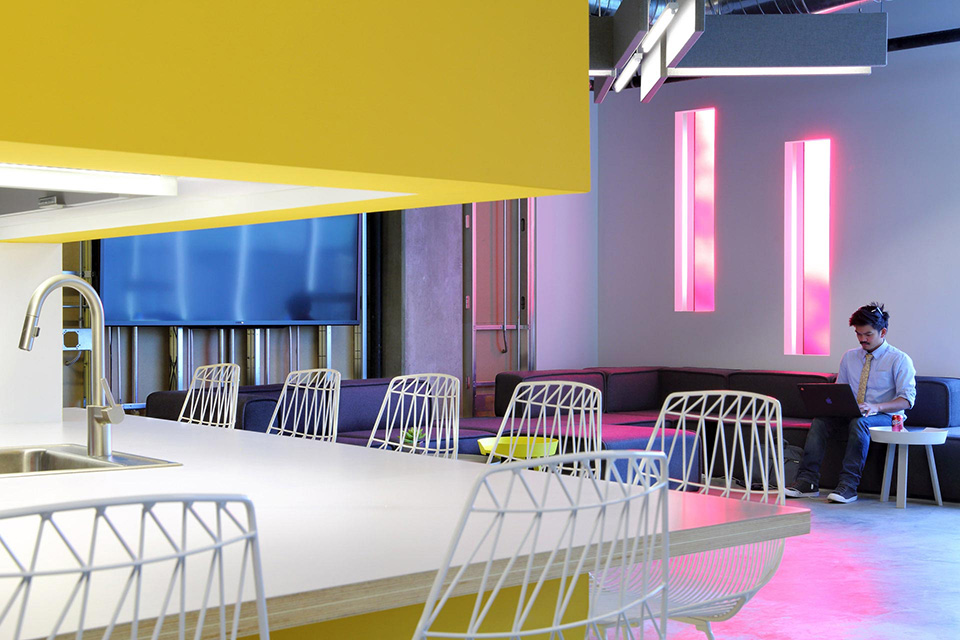
The West Hollywood headquarters of comedy media company Funny Or Die feature walls and floors in bare concrete, communal spaces and the reception area with exposed metal frames and unfinished materials. Designed by Clive Wilkinson Architects, this modern office design occupies two floors of a building on a former studio lot, featuring open work spaces and small closed offices for the company’s producers. The headquarters also include a kitchen with cafe tables and couches in the area to allow the employees to hang out and interact. And, of course, there’s also a dedicated area for filming and video production, allowing the fresh ideas generated here to immediately take shape.
Funny or Die Headquarters by Clive Wilkinson Architects | Gallery
View in gallery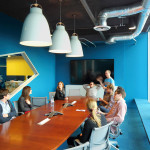 View in gallery
View in gallery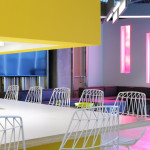 View in gallery
View in gallery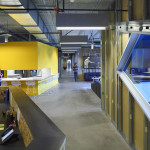
Onefootball – Modern Office Design by TKEZ
View in gallery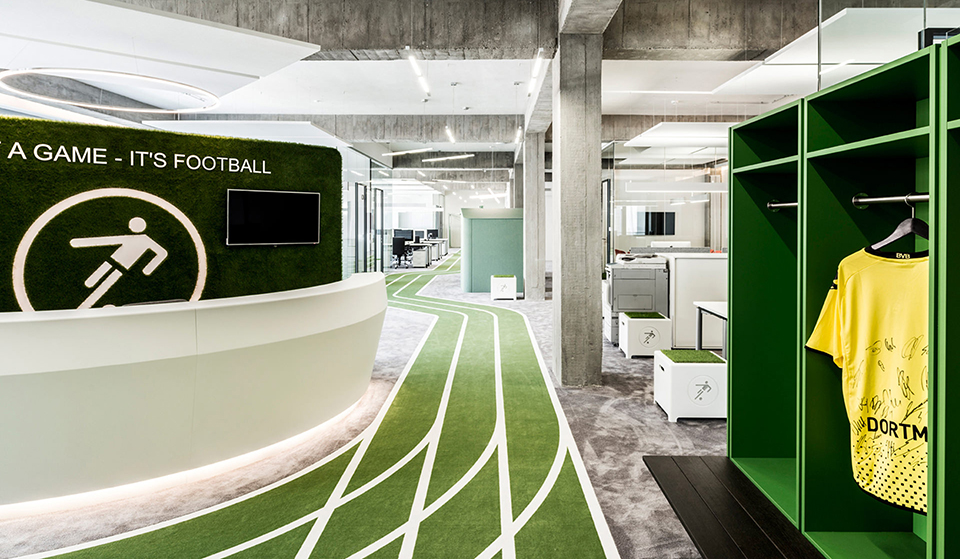
Architecture studio TKEZ designed the headquarters of tech company Onefootball, presenting an open, multi-functional work environment with artificial grass floors through the space. The new modern office design also features single and double work units with floor to ceiling glass walls. There are sofa lounges with walls that are magnetic and re-writable to allow for collaborative sessions. The main feature of the company’s headquarters is the Arena, which is basically a multi-function area for meetings, presentations, and other events.
Onefootball Modern Office Design by TKEZ | Gallery
View in gallery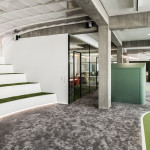 View in gallery
View in gallery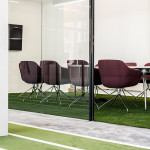 View in gallery
View in gallery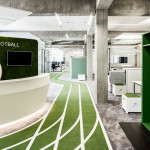
Beats by Dre Headquarters – Office Design by Bestor Architecture
View in gallery
The Beats by Dre office, designed by Bestor Architecture, encompasses 105,000 square feet of space and features vibrant colors, irregular shapes and open plan zones and collaborative areas. It is a case study in color and shape, and how they can converge in a modern office design that provides a little bit of everything for its workers. There are seating areas along corridors and large areas with seats, tables and chairs. There are skylights and atriums to let natural light in, while wooden floors create a “homey” atmosphere. The result is a myriad of spaces that allow workers to group together or work independently in a different setting as they please.
Beats by Dre Headquarters Office Design | Gallery
View in gallery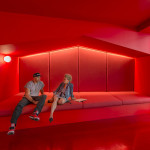 View in gallery
View in gallery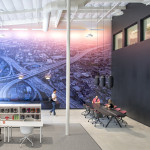 View in gallery
View in gallery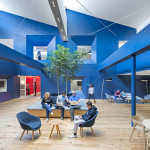
Airbnb Portland Office Design – Inspired by Airbnb Rentals
View in gallery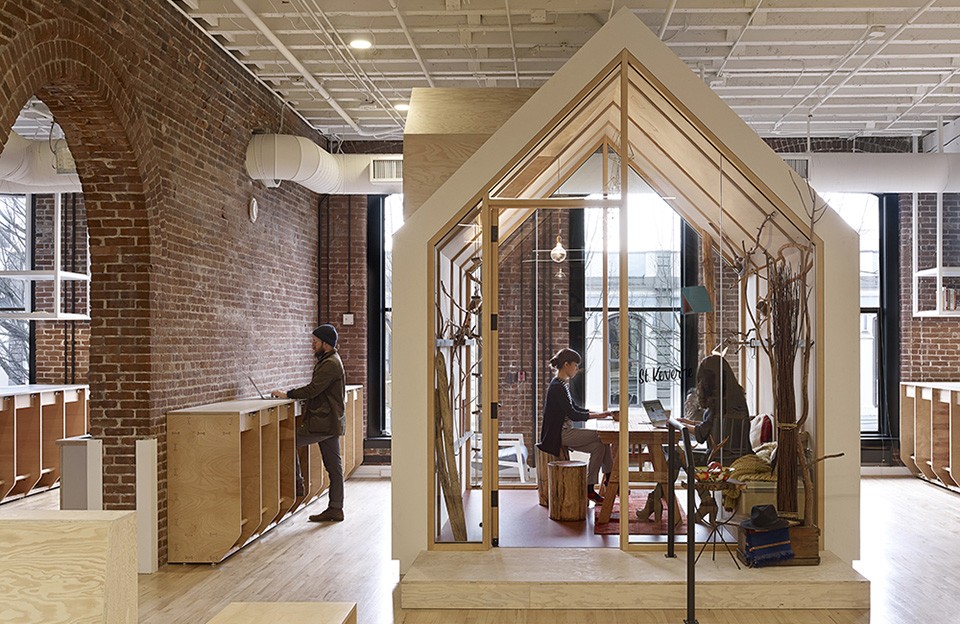
The Airbnb Portland office houses the company’s call center which handles inbound calls from hosts and guests. Unlike many call center offices, Airbnb’s office lack the usual cubicles and rows of desks. Employees can do their tasks anywhere in the open plan work spaces. Since this is an Airbnb office, the company decided to take inspiration from their own Airbnb rentals. The office features reproductions of spaces listed in Airbnb and employees are welcome to occupy the mock-ups. The design theme of the Portland office is meant to create a stronger connection between the employees and the Airbnb community.
Airbnb Portland Office Design | Gallery
View in gallery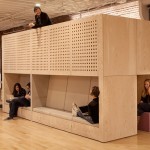 View in gallery
View in gallery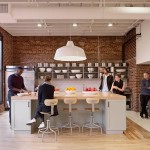 View in gallery
View in gallery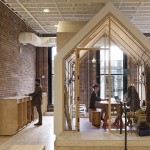
Pinterest Headquarters San Francisco – Office Design Refurbishment
View in gallery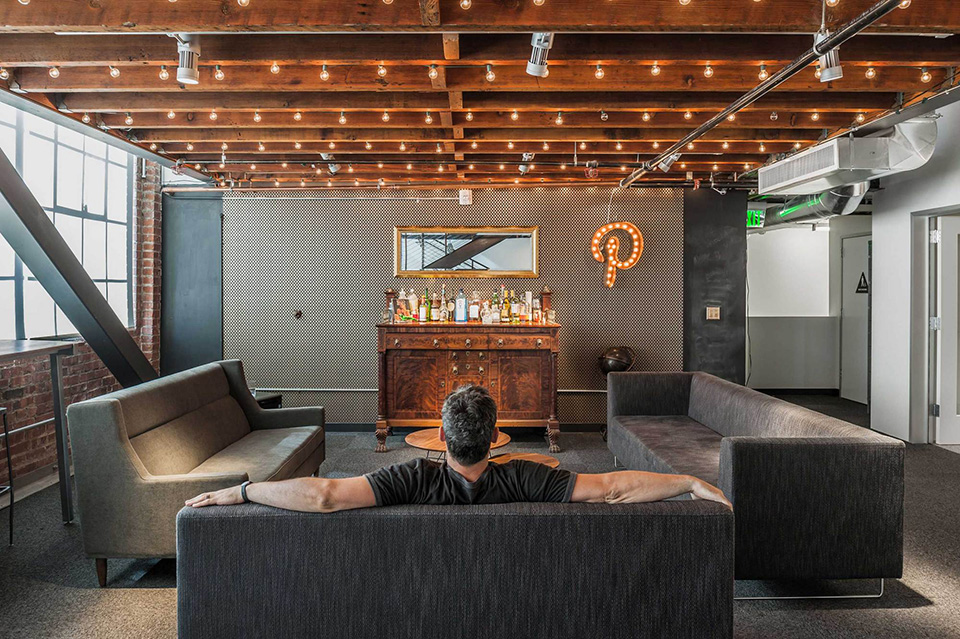
Put this on your pin board. The Pinterest headquarters in San Francisco is an amazing open plan work space in a restored warehouse. The lower level features long shared tables and various private sections. The upper level features cubicles, small offices, and private sections designed for individual work. The headquarters also feature old, patinated concrete walls and exposed steel beams. Throughout, employees are encouraged to add personal details of items that inspire them, turning parts of the office into a real-life pin board. The overall design of the office reflects the aesthetic you would expect from a company like Pinterest. [oh, and check us out on pinterest while you’re at it!]
Pinterest Headquarters San Francisco | Gallery
View in gallery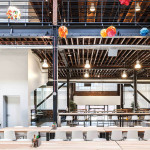 View in gallery
View in gallery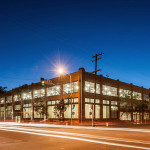 View in gallery
View in gallery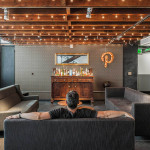
“Gangsters’ Warehouse” Office Design by NaturalBuild
View in gallery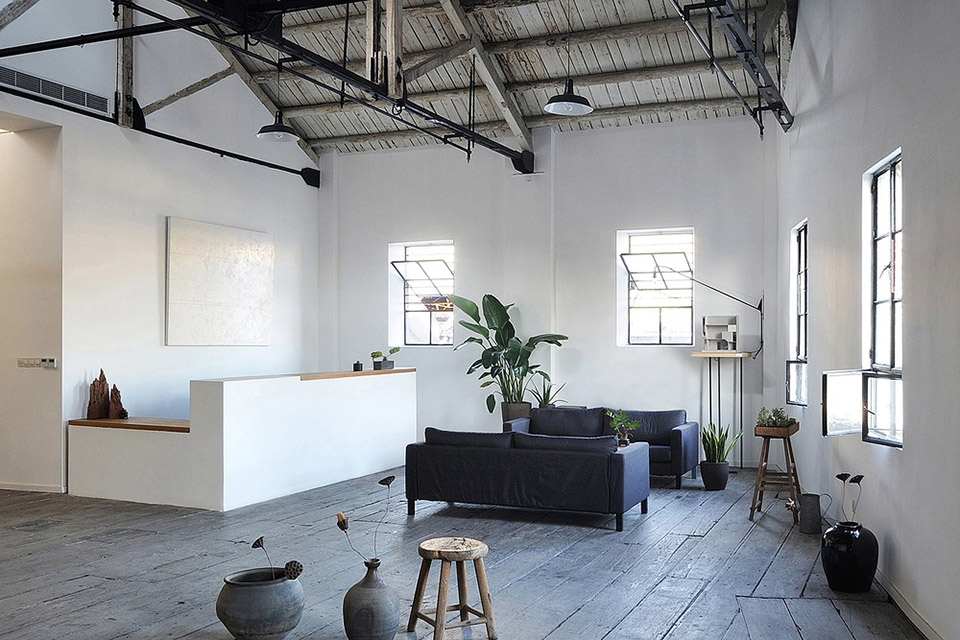
Chinese architecture studio Naturalbuild transformed an old Shanghai warehouse into an office and event space. The warehouse is dubbed “gangsters’ warehouse”, inspired by its shady history — it was owned by a notorious mob figure in the 1930s. Naturalbuild transformed the 1,000 square meter upper floor into an open plan office space. The office space has an “unfinished” and somewhat utilitarian look and feel due to the wood flooring and finish, the inexpensive materials used, the white paint scheme, and the preservation of many of the existing structures and components of the warehouse.
“Gangsters’ Warehouse” Office Design by NaturalBuild | Gallery
View in gallery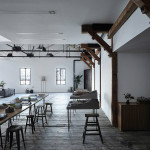 View in gallery
View in gallery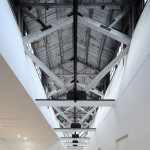 View in gallery
View in gallery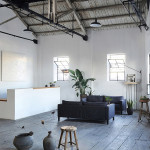
Superheroes Amsterdam Office Design by Simon Bush-King Architecture
View in gallery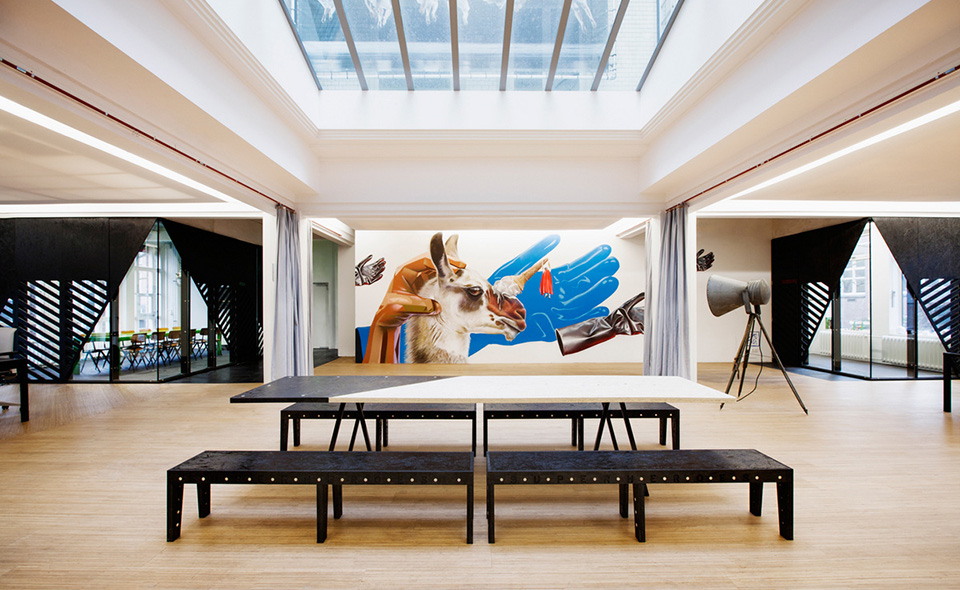
Simon Bush-King Architecture & Urbanism designed the office of Amsterdam digital agency Superheroes on a tight budget due to a 3-year lease on the space, and created a work environment suited for the agency’s culture and nature of work. The new office features three meeting rooms on the corners of the 480 square meter studio and flexible work spaces in between. Hanging plants, movable whiteboards, storage units, and a stage curtain create pockets of space that can be rearranged as needed. The entire office was assembled using as few screws as possible to make it easy for the company to disassemble everything should they need to move after their lease is up.
Superheroes Amsterdam Office Design | Gallery
View in gallery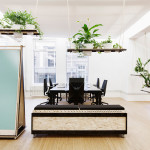 View in gallery
View in gallery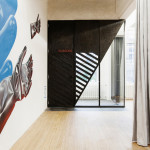 View in gallery
View in gallery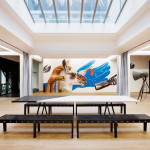
Flamingo Shanghai Office Design by Neri and Hu Design
View in gallery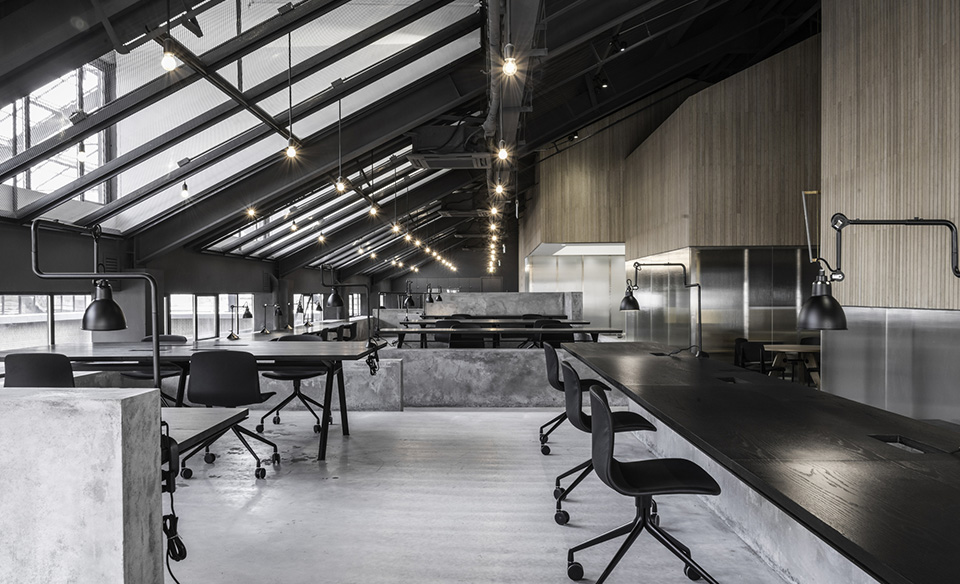
Chinese architects Lyndon Neri and Rossana Hu designed an office for branding consultancy Flamingo in the attic of a converted industrial building in Shanghai and used raw concrete as one of the main elements in the overall design. The new Flamingo office features house-shaped structures at the center that emphasize the sloping roofline of the whole floor. These structures also serve as meeting and research rooms. Aside from the concrete partitions placed throughout the space, the open plan office also features black metal, dark wooden desks, and bamboo cladding.
Flamingo Shanghai Office Design by Neri and Hu Design | Gallery
View in gallery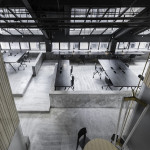 View in gallery
View in gallery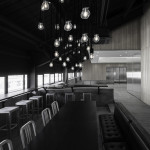 View in gallery
View in gallery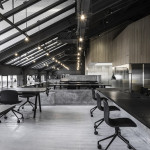
Coca Cola London Office Design by MoreySmith
View in gallery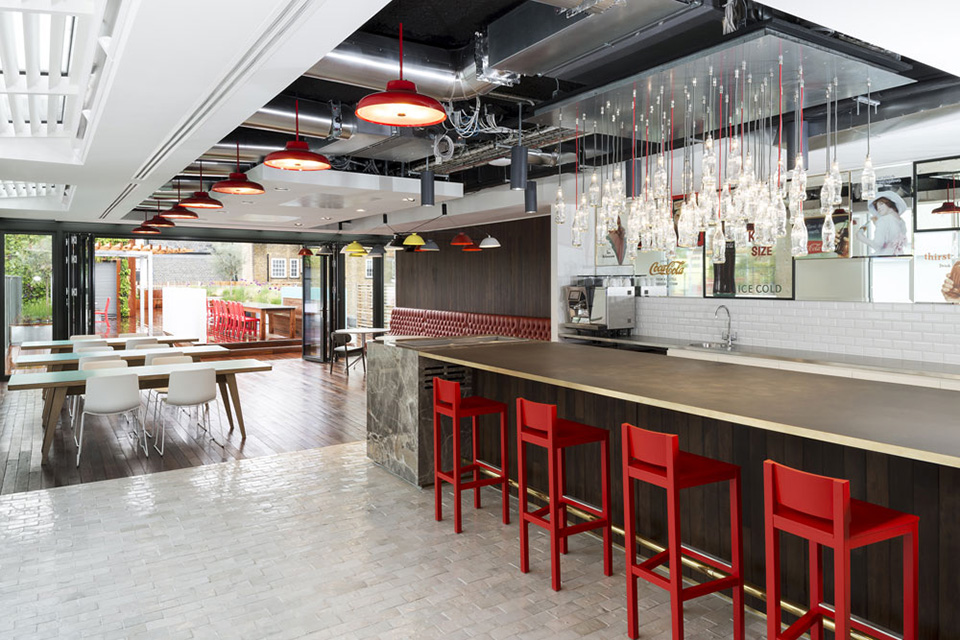
Designed by UK studio MoreySmith, the Coca-Cola London headquarters feature vintage graphics, signage, and packaging all throughout the five-story office. The office includes a wall made up of 5,000 recycled bottles. The headquarters feature open plan work spaces, meeting rooms, a cafe, coffee bar, and a rooftop terrace. The building also features a commissioned large piece of art by British designer Stuart Haygarth as well as a whole lot of Coca-Cola memorabilia, of course.
Coca Cola London Office Design by MoreySmith | Gallery
View in gallery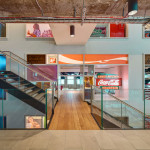 View in gallery
View in gallery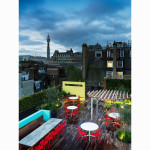 View in gallery
View in gallery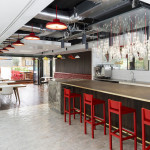
WeWork Coworking Office Design – Washington, D.C.
View in gallery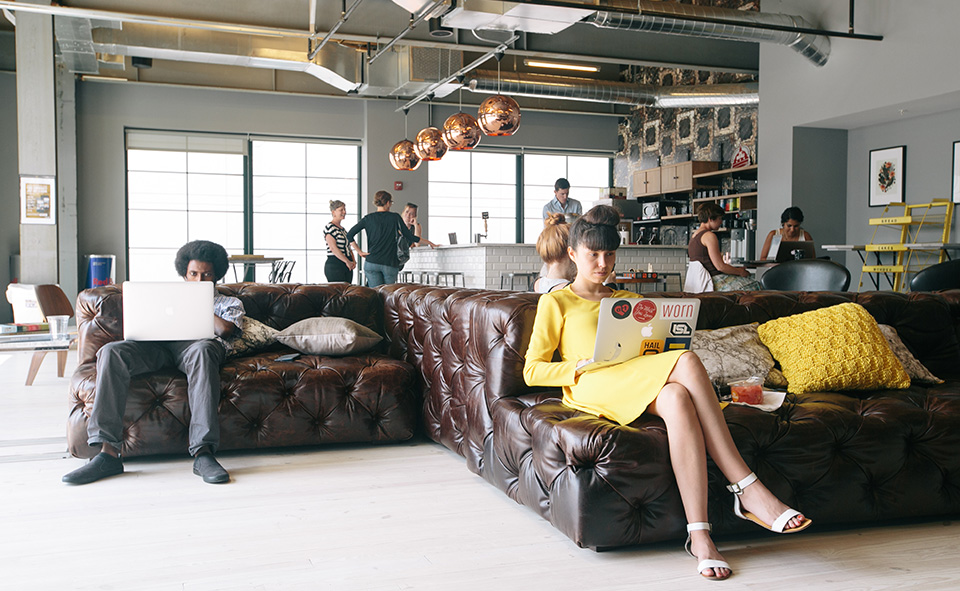
The former Wonder Bread Factory in Washington, DC was converted into a co-working office space by WeWork. The workspace features dedicated desks and private offices for DC’s startup entrepreneurs and creative class. The office also includes conference rooms, lounges, event space, and an outdoor balcony.
We love the WeWork Wonder Bread office for its classic-meets-contemporary design. The tufted leather sofas, the exposed beams, the muted color tones– it implies class to a group of workers aiming to achieve the next best thing. Before they get there, they deserve an inspiring office like this one. Our hat goes off to WeWork.
WeWork Coworking Office Design | Gallery
View in gallery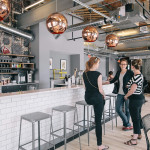 View in gallery
View in gallery View in gallery
View in gallery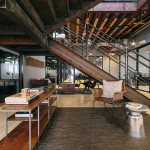
These modern office designs are unique in themselves and meant to encourage creativity and productivity. Who wouldn’t want to work in offices like these? Do you know of any other modern office design that would be perfect additions to this list? Share with us on Facebook or Twitter or leave a comment!
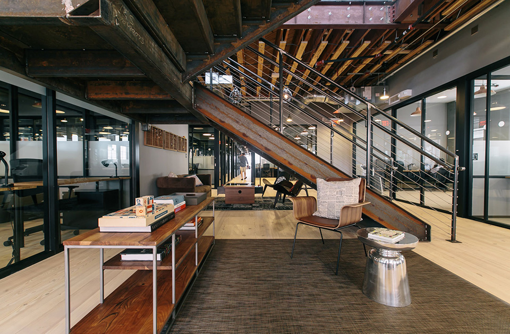
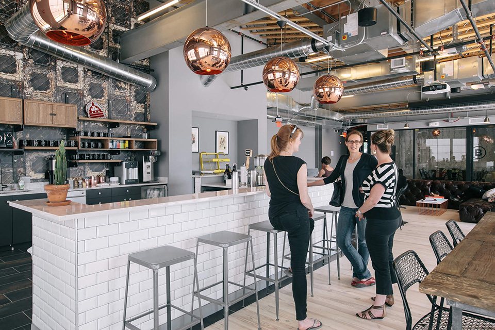
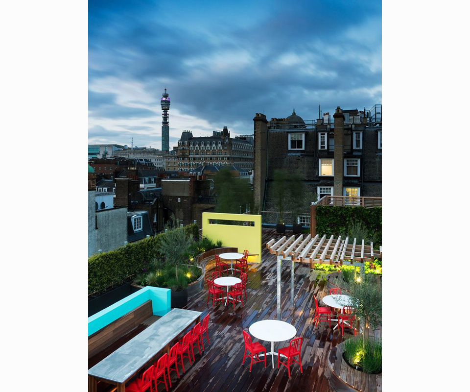
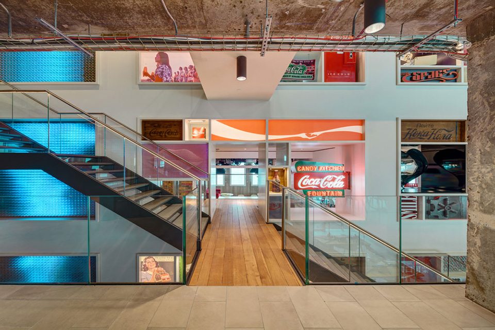
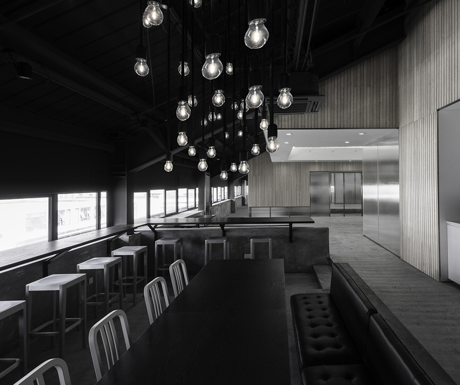
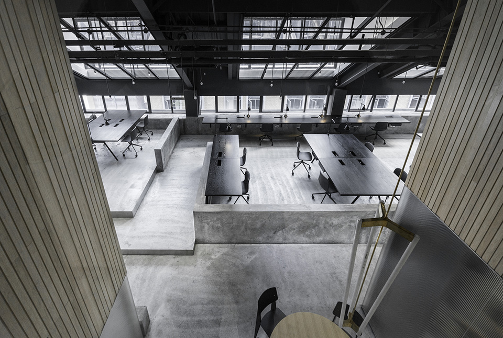
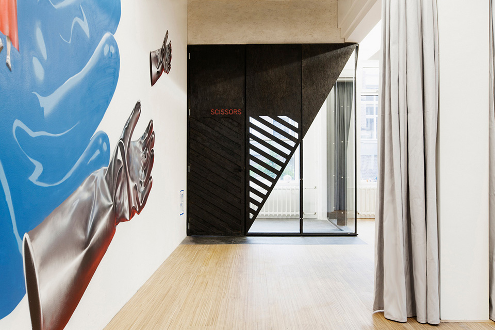
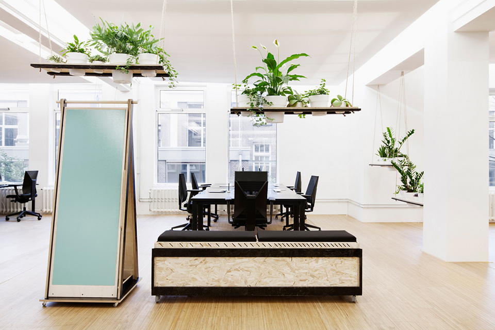
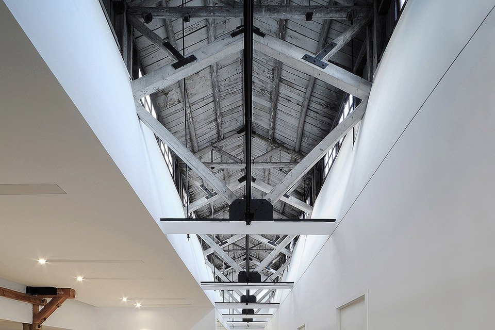
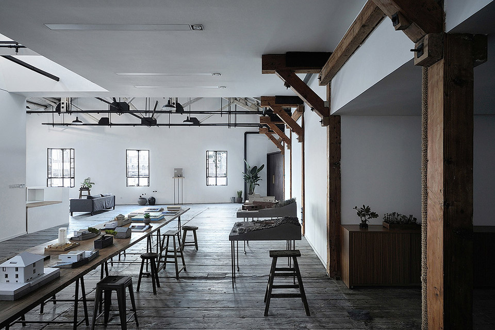
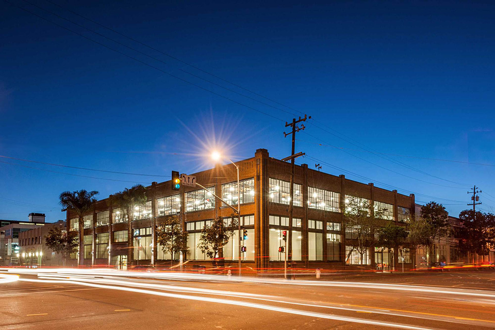
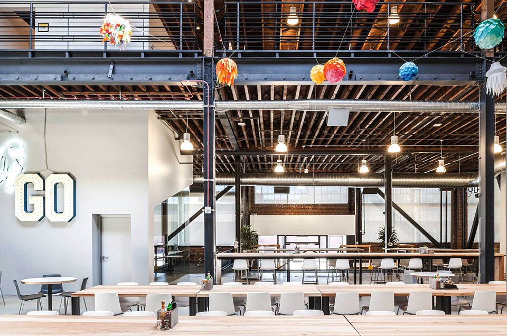
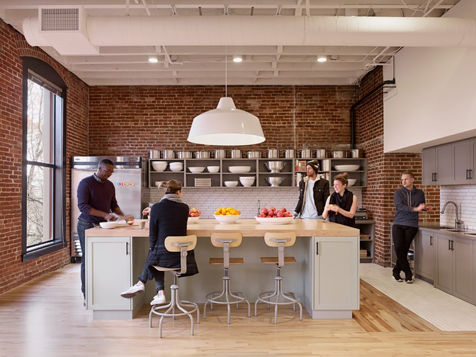
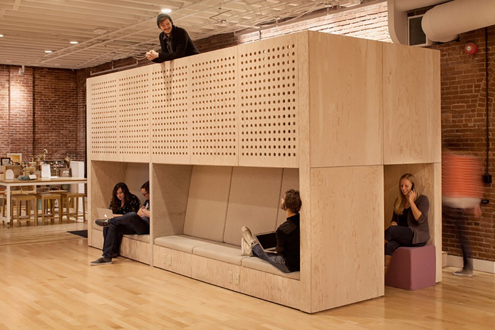
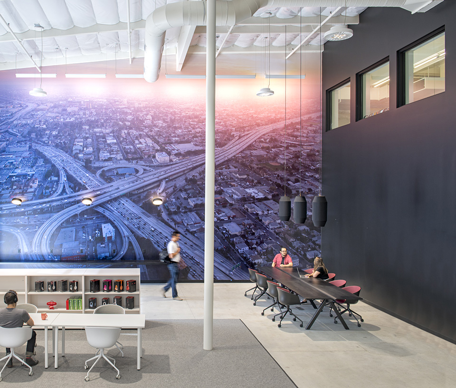
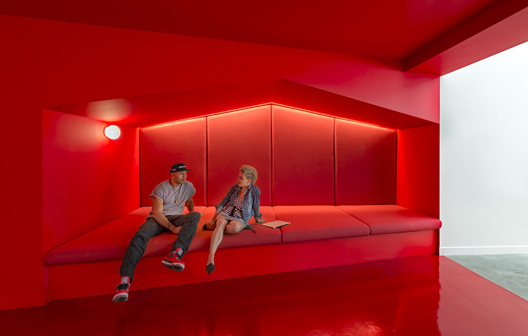
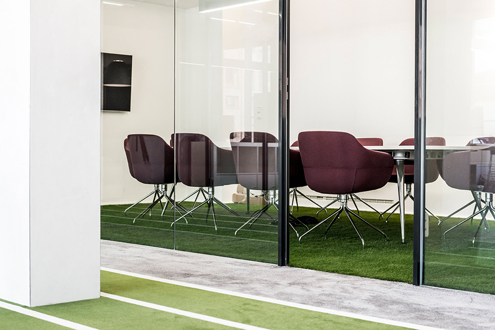
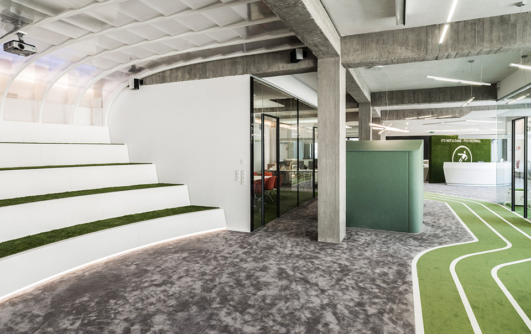
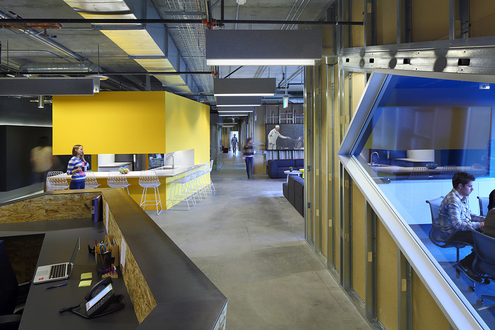
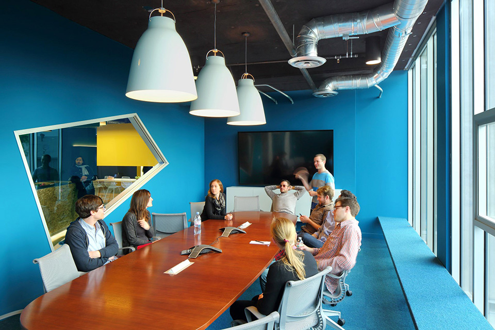
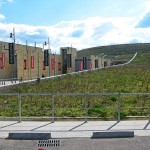


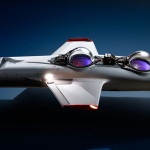

Man, I would like my home aside from my office to look that cool.