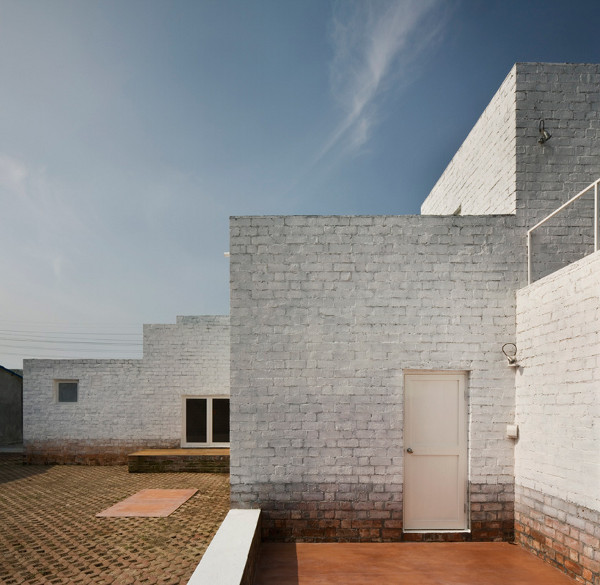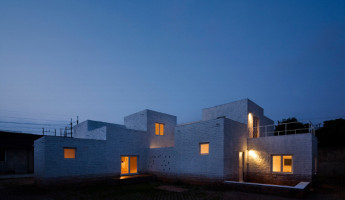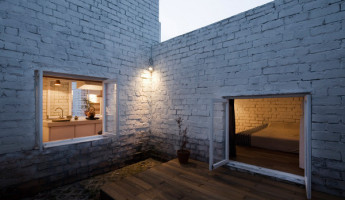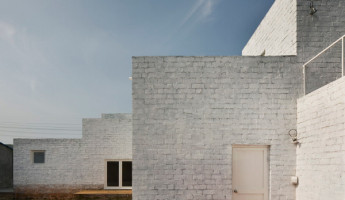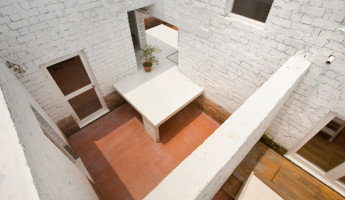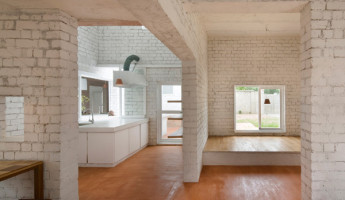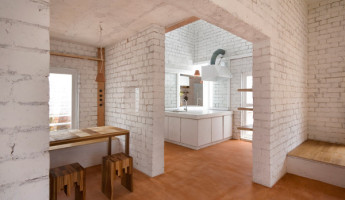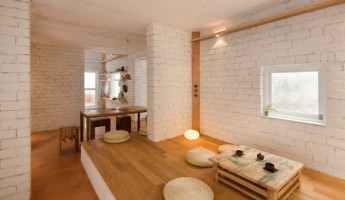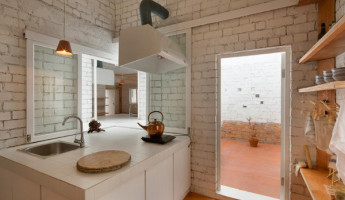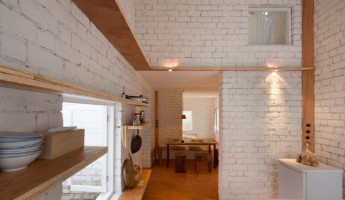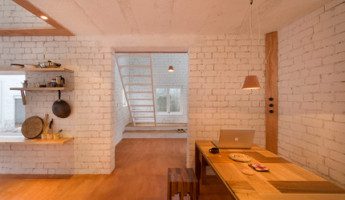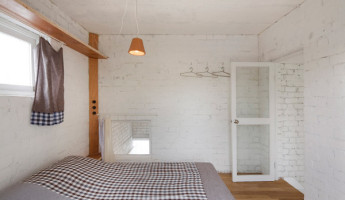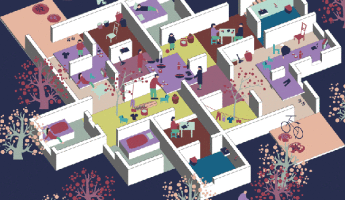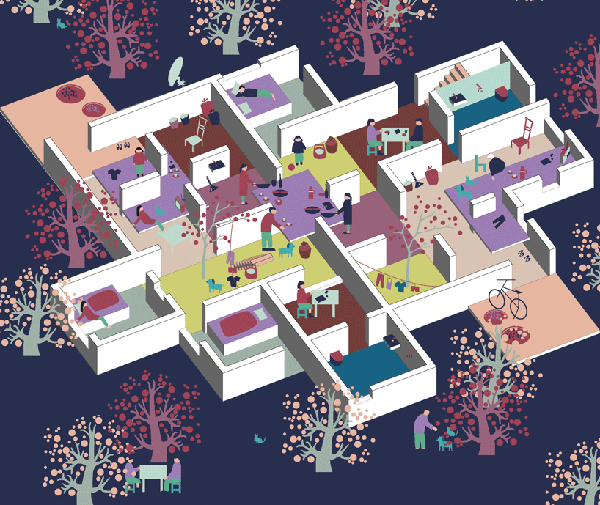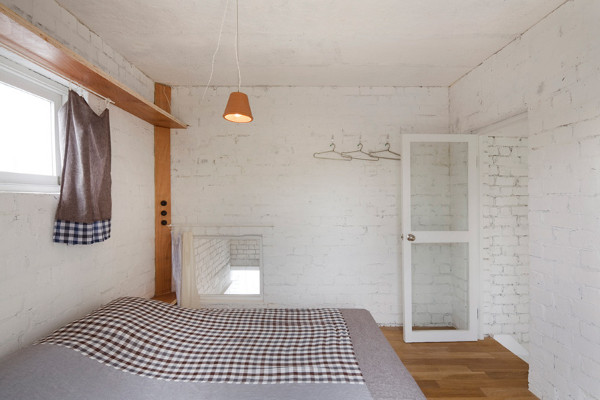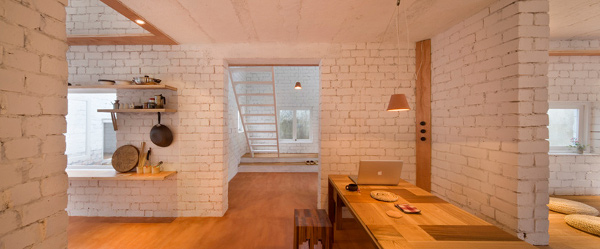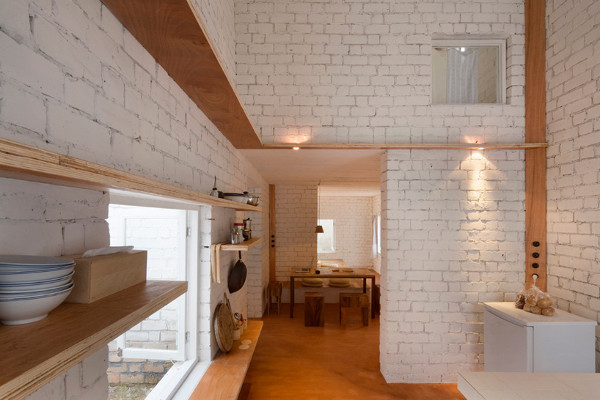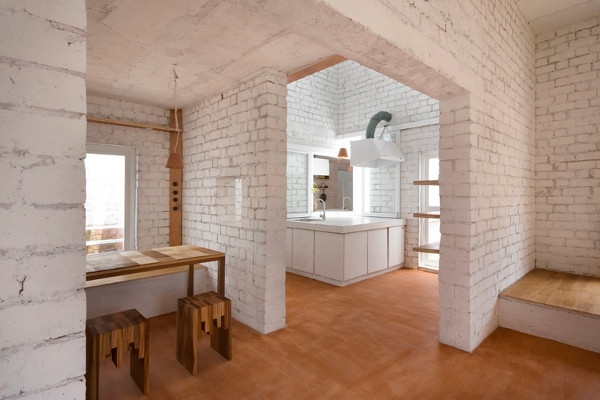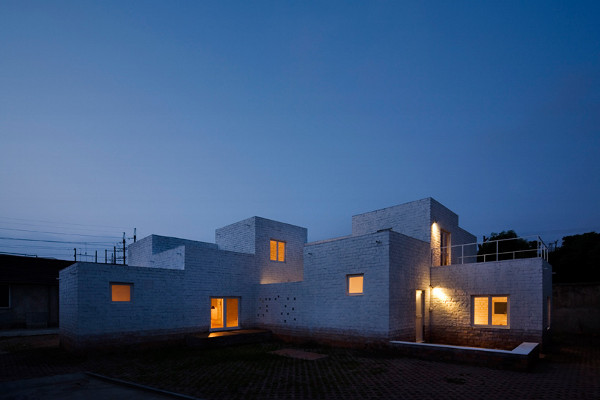
The Minus K House is built around a series of 9-foot cubes. On the outside, this Nanhui, China home looks boxy and fragmented. Inside, however, staggered walls cascade and open upon each other, spiraling outward from a central dining table pivot point. The home, designed by Shanghai architectural firm Kuu, was built around two living spaces: a residence during the work week and a weekend retreat. The four corners of the central table are divided by two kitchens and a pair of courtyards. The home’s two living spaces are interconnected architecturally, but are designed to give privacy to two families simultaneously. [via designboom, photography by jeremy san]
View in gallery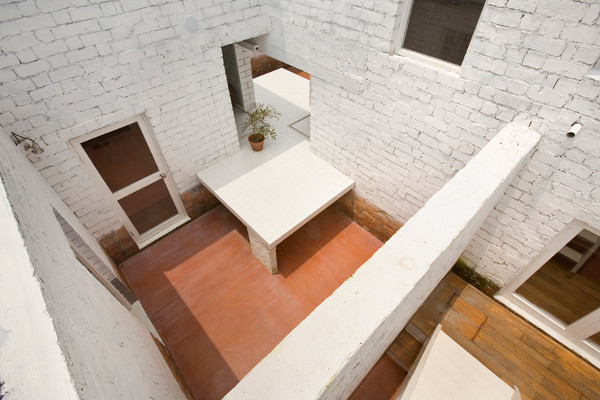 View in gallery
View in gallery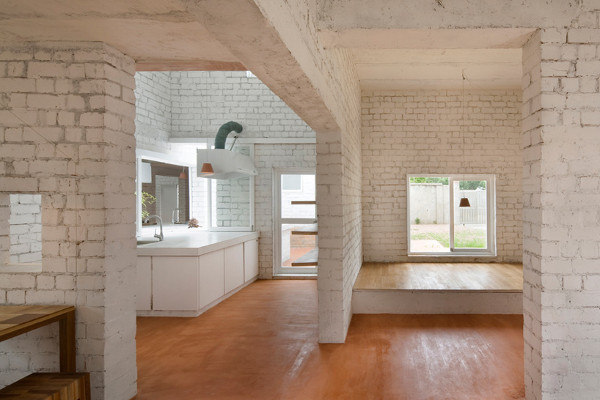 View in gallery
View in gallery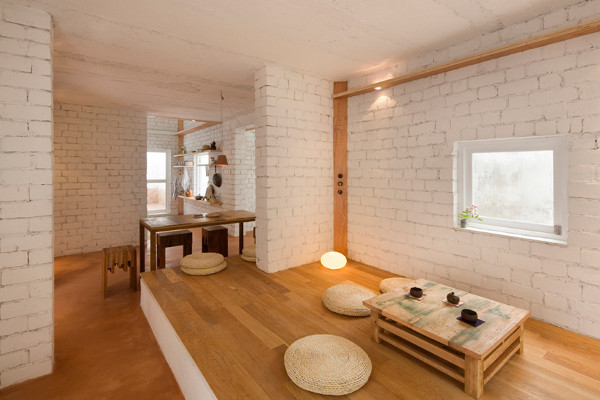 View in gallery
View in gallery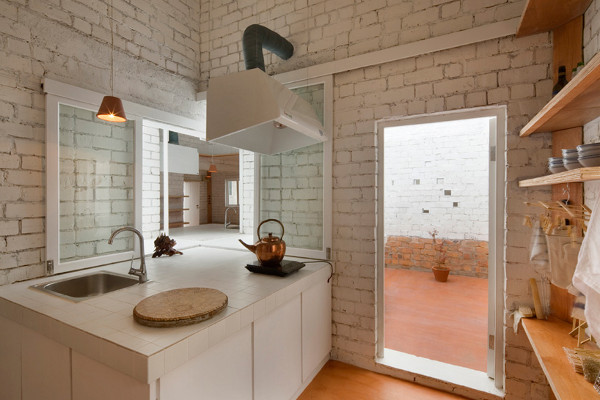 View in gallery
View in gallery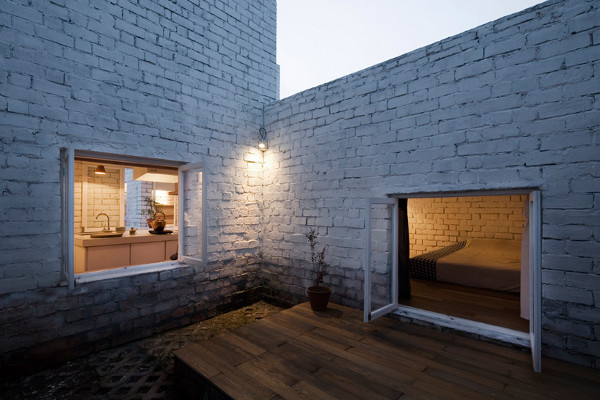 View in gallery
View in gallery