Modern prefab cabins are pre-manufactured structures built to be a home away from home. Those who want to take a break from the hustle and bustle of everyday life may choose a prefab cabin due to its relative simplicity.
View in gallery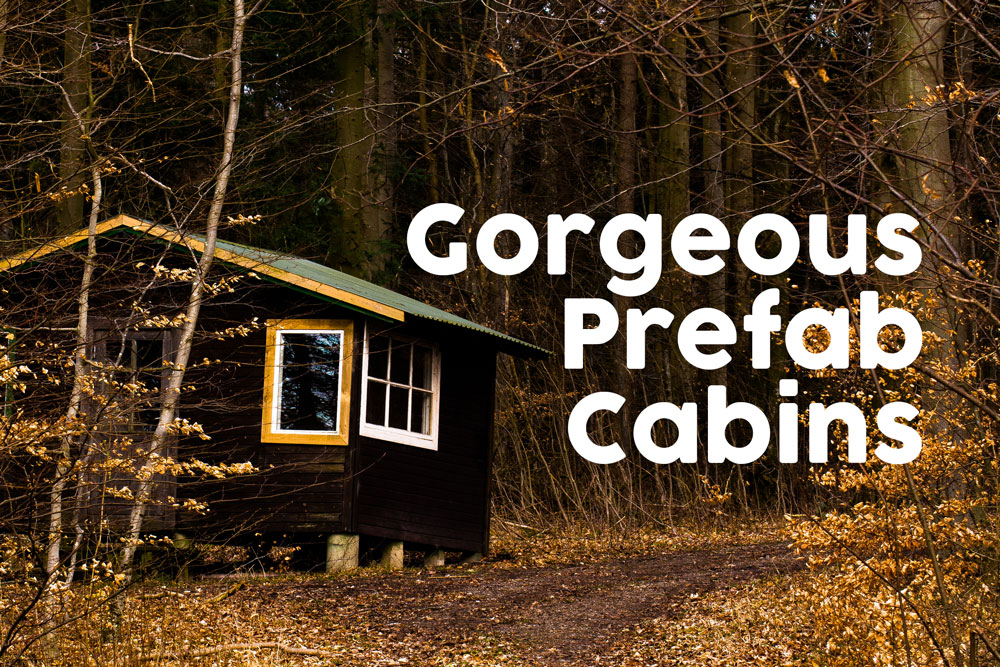
Prefab cabins are a popular type of luxury housing because they’re easy to build, transport, and assemble. Cabin designs are typically customizable, come in a range of designs and sizes, and take anywhere from a few days to weeks to assemble off-site. Prefab cabins also have a range of prices, including more affordable options.
Like any prefabricated structure, prefab cabins are a type of real estate that should be considered seriously. Shopping for a prefab is a major investment, so we’ve put together a list of the best prefab cabins for your consideration. We’ll also address log cabin kits, modular homes, cabin sizes, and planning permissions for those interested in something more modular, permanent, or closer to home.
Our Favorite Prefab Cabins
Our favorite prefab cabins are selective but well-made. Prebuilt cabins are simple yet diverse due to their streamlined construction and generally minimalist designs. The prefab cabin homes listed below offer a range of personalization options, styles, and eco-friendly materials. The cabins will suit the needs of a single person, a couple, or a family depending on your desired lifestyles and needs.
Below are some of the best prefab cabins on the market.
1. Koto Abodu Cabin
The Koto Adodu is a prefab cabin from Koto and Abodu’s designs that introduces a Californian twist on Scandinavian simplicity.
View in gallery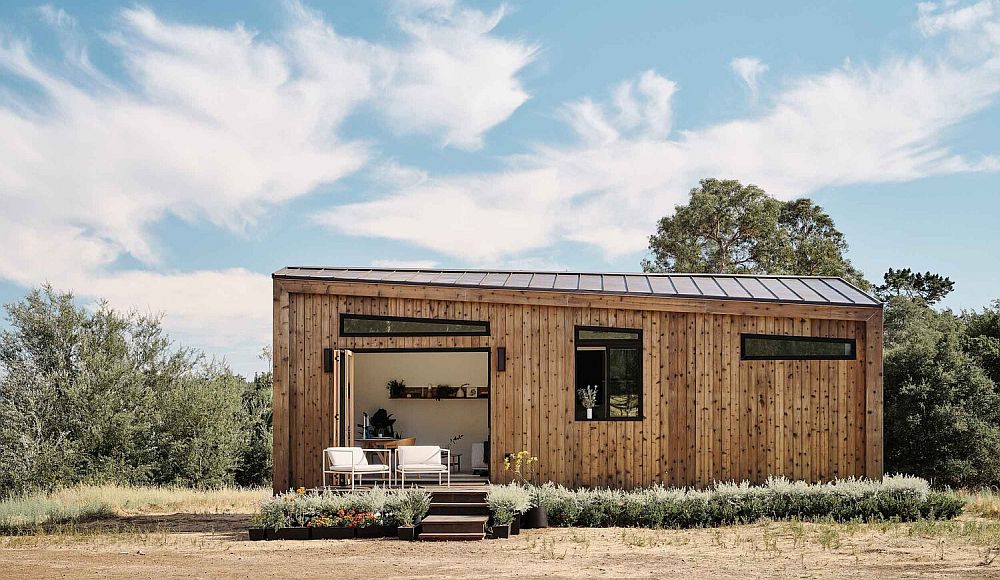
The Koto Abodu’s modern prefab cabin marries California’s coastal influence with Koto’s award-winning design. The Koto Abodu’s minimalist interior design features high-end Scandinavian furniture from Wolf and Fisher & Paykel. Curated furniture, external docking, and landscaping are other features that are available with the prefab cabin.
For less than $200,000, you will get an entire cabin complete with modernized furnishing and quality appliances—all in just two weeks. The layout features a bedroom, living room, kitchen, dining room, and bathroom. The glass walls extend from the wall to the ceiling, bridging the gap between the outdoors and indoors.
You’re free to customize the cabin to your liking, including choosing which cladding materials to install, which furnishes to use, and which furniture to buy. You may also include additional fixtures such as solar panels.
2. Ark-Shelter
The Ark-Shelter is a prefab cabin that prioritizes nature through its eco-friendly minimalism and construction. Feel free to set up the Ark-Shelter wherever you go thanks to its unfixed foundations. The prefab cabin features a living area, a sleeping room, and a kitchen—all made available in two days.
View in gallery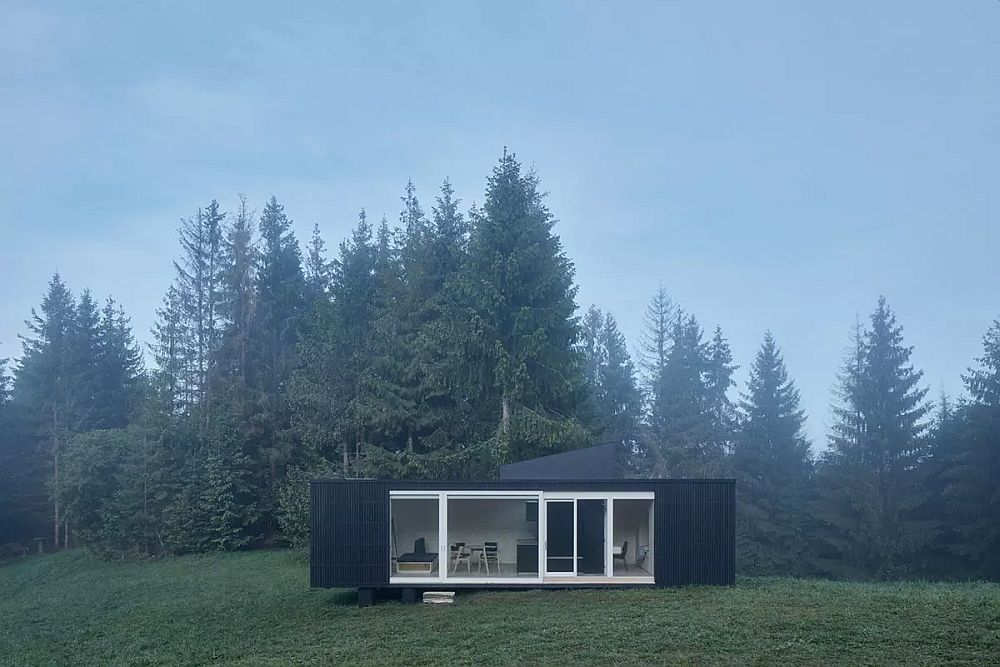
The prefab’s walls are the only barrier separating you from nature, and the large windows offer an outdoor experience from the comfort of your living room.
The Ark-Shelter prefab cabin is targeted at those who are environmentally conscious. The prefab is designed to consume as little as possible while making zero impact on the environment. What’s more, the cabin is made of sustainable wood and produces its own electricity.
3. Cabin One
View in gallery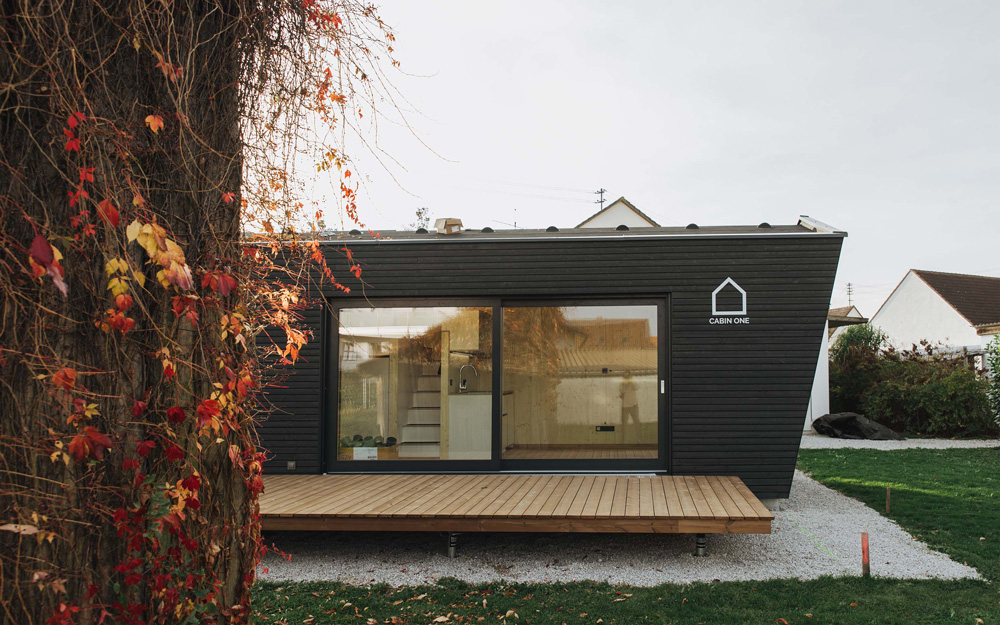
The Cabin One premade cabins are assembled and delivered to your preferred site as a single unit. You may customize Cabin One prefabs to fit your personal preferences. The modern prefab cabins are made from sustainable materials and include a kitchen, bedroom area, one bathroom, intelligent storage solutions, and built-in appliances.
The daylight bathroom is spacious and flooded with natural light, offering uninterrupted views of the nighttime sky through the skylight above the bedroom area.
In addition, you get the freedom to incorporate your furnishing ideas. The prefab cabin also integrates smart controls to suit your personal preferences. See a 3D tour here.
Each cabin is 11.25 x 3.43m and features a timber frame construction insulated with cellulose, triple-glazed wood-aluminum windows, and three-layer spruce interior walls. A photovoltaic system fitted on the prefab’s roof produces roughly 60 percent of the cabin’s energy requirements, with the rest coming from the local infrastructure.
4. Avrame DUO Series
The Avrame DUO is a series of A-frame prefabricated cabins. Buyers choose from among four different floor plans (DUO 57, DUO 75, DUO 100, and DUO 120).
View in gallery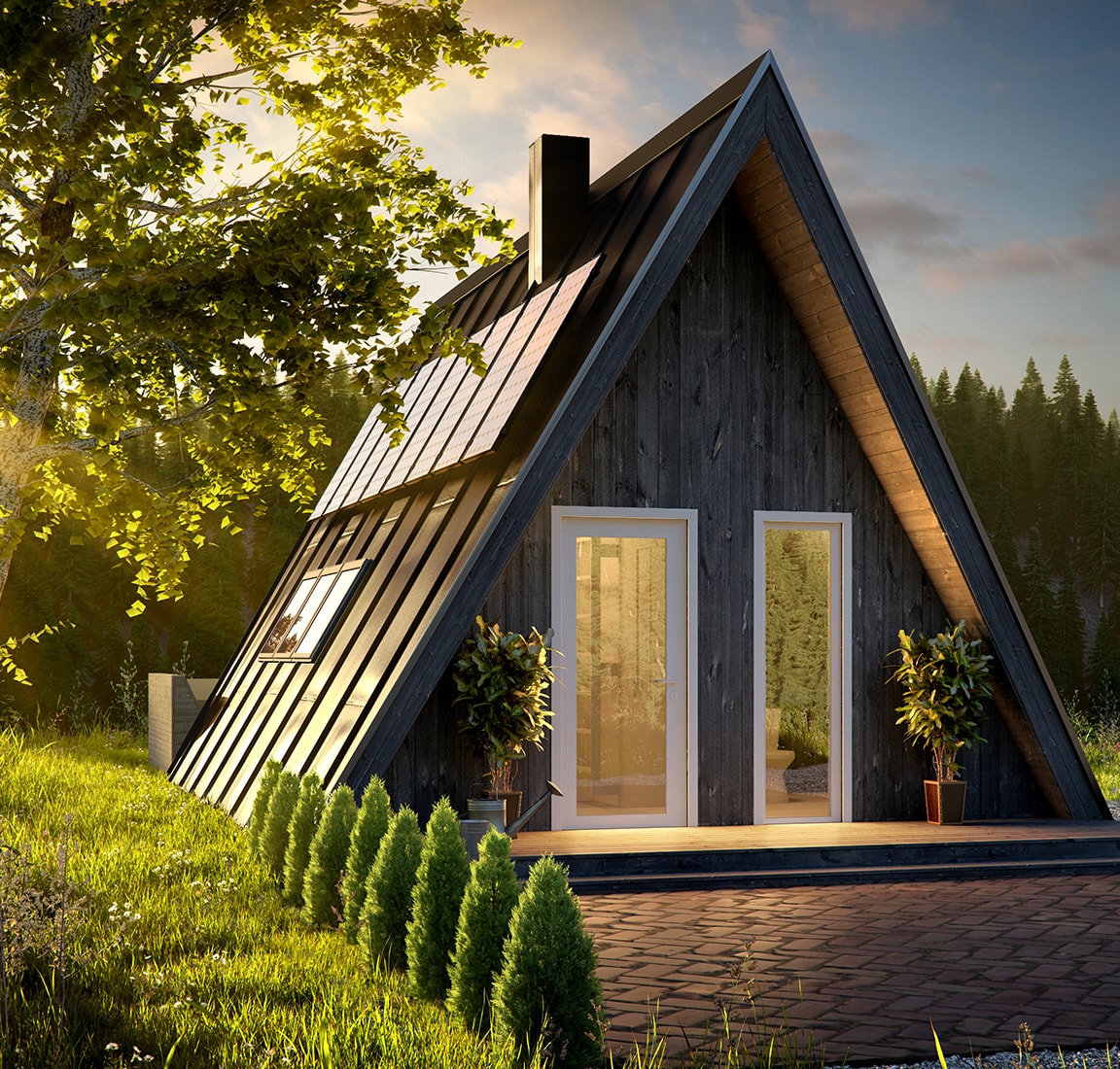
It will take four months to construct an Avrame cabin to completion, including the time of choosing your design and the last day of construction. Your kitchen, living room, and bathroom will sit on the ground floor while the loft houses will act as the sleeping area.
DUO prefab cabins fall between a full-size house and a tiny home. The cabins may serve as a home office, summer cabin, small office, granny annexes, starter home, or coffee shop.
5. Node’s Trillium Series
View in gallery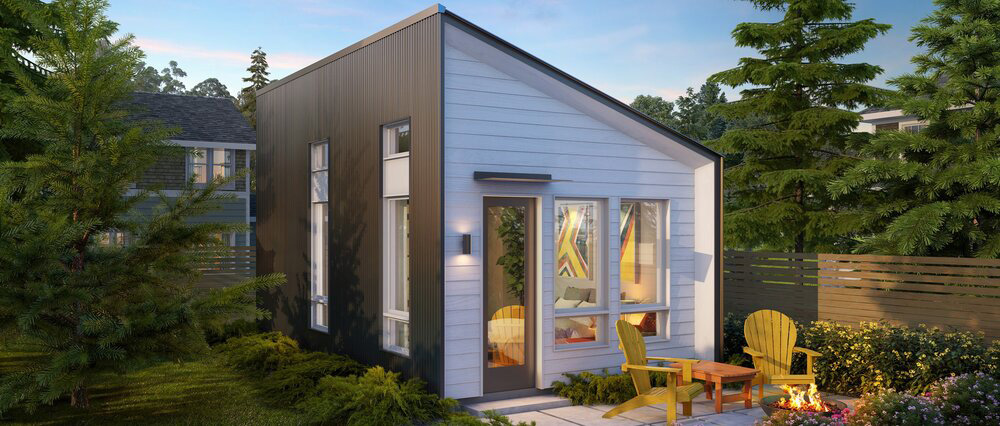
Node’s Trillium is a series of modern prefab, eco-friendly cabins. Node is passionate about sustainability and the company’s prefab cabins are built with non-toxic materials. Additionally, Node cabins feature energy-efficient systems and rainwater collection systems. You can go off-grid with the Node’s Trillium Series while helping offset the social cost of carbon.
The environmentally friendly prefabs are state of the art and designed to last for more than 100 years. You get to choose between four different sizes of space and can customize them according to your family’s needs. All you need to do is make a reservation, and your prefab cabin will be ready in one to eight weeks once all the permits are approved. Node will handle the assembly process, but you have the option of hiring your own contractor. Node will also give you a price guarantee to ensure no additional costs emerge if you’re worried about cost surprises.
6. Backcountry Hut Company
The Backcountry Hut Company is an acclaimed provider of prefab cabins. The company won the Canadian Architect Award of Excellence in 2016 for its housing designs.
View in gallery
You get to choose from three modular prefab cabin designs depending on your desired floor area. The designs include SYSTEM 01, SYSTEM 02, and SYSTEM 03.
The smallest option covers a 10’ by 10’ area with space for a loft above the ground floor, though the resulting prefab home only accommodates a single bedroom. The second option offers a flexible floor plan with an 18.5’ by 10’ ground area plus a loft above. SYSTEM 02 is large enough to accommodate a small group or family. The third and final option features the original backcountry hut concept, which is a two-story cabin with an 18.5’ by 10’ floor area. The third prefab cabin design is the most adaptable option.
The Backcountry Hut Company prefabs are simply and efficiently designed using eco-friendly materials. The company also maintains a zero-waste policy and is committed to the efficient use of space and energy.
In the gallery above you can see the bigger cabins, SYSTEM 02 and SYSTEM 03.
7. Monocabin
The Monocabin is an eco-design prefab home made by Mandalaki Studio in Rhodes, Greece.
View in gallery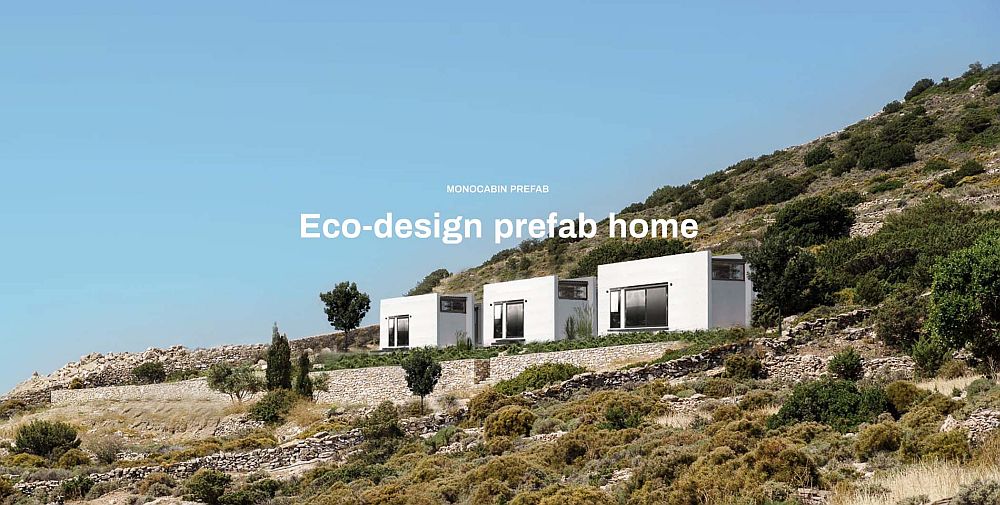
The Monocabin is similar to the Ark-Shelter because it aspires to create a functional prefab cabin with the least possible impact on the environment. The prefab cabin thus adopts a minimalist design, using sustainable materials such as hemp walls during construction. Mooncabin’s solar panels act as an alternative source of clean energy.
The Monocabin features a bright white exterior finish. You have four design models to choose from and a three-month-long construction period. The interior space of the prefab cabin is connected to the exterior through large windows and skylights, allowing buyers to interact with nature at their leisure.
8. Everywhere Shelter Co. Ayfraym Cabin
The Everywhere Shelter Co. Ayfraym is an A-frame prefab cabin. The Ayfraym is not modular like the other options on this list, but the designers compensate by providing a variety of options available at different price points.
View in gallery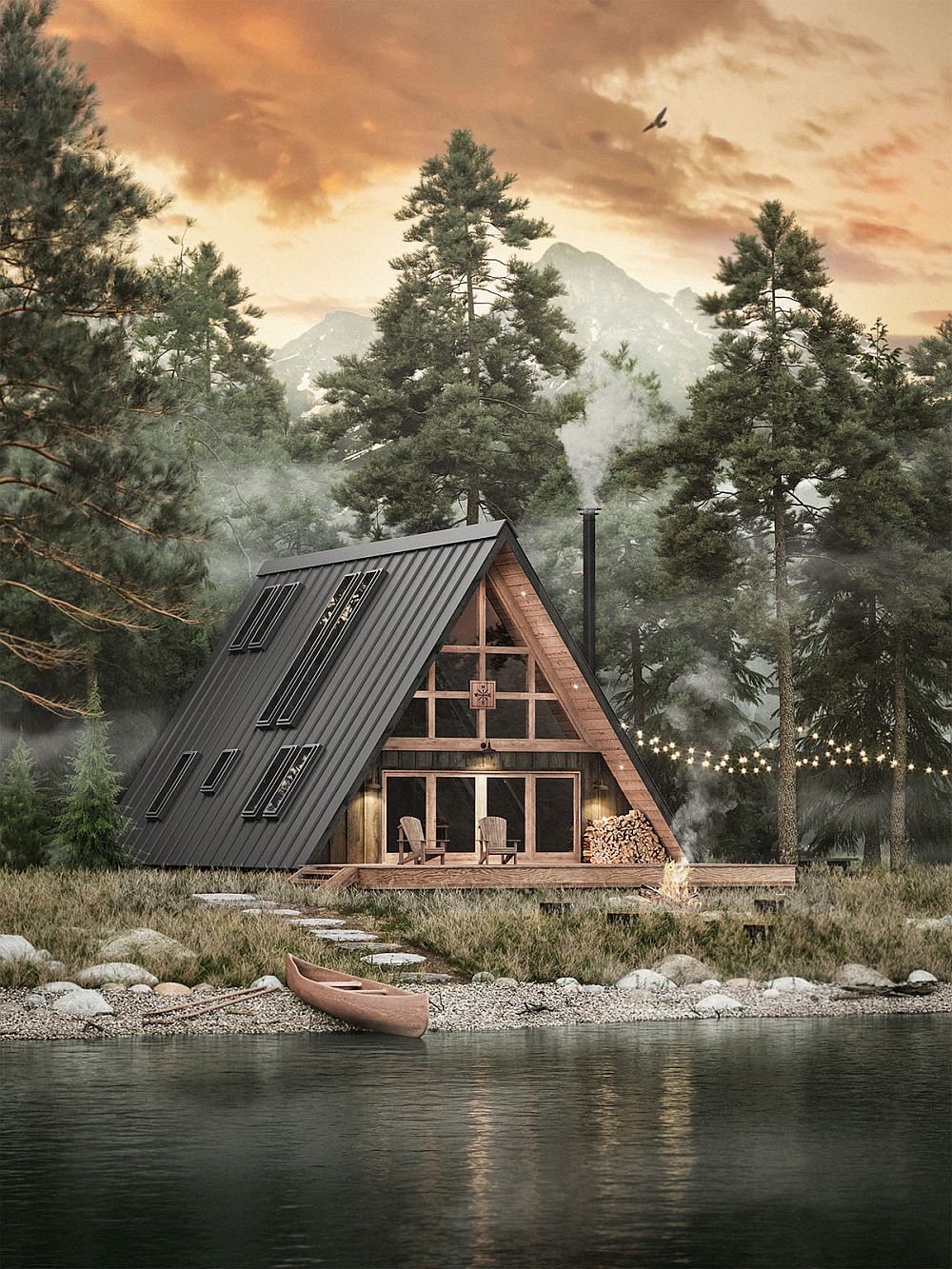
The standard Ayfraym features an A-frame prefabricated cabin with an area of 1,943 square feet. The prefab’s specifications include two bathrooms, two bedrooms, three large walkout decks, vaulted ceilings, and large custom windows.
The Ayfraym plus model has an additional two-car garage and more space upstairs. Buyers may include a couch and a TV upstairs. Meanwhile, the Afryam Tiny resembles the standard prefab cabin but only has one bedroom and one bathroom. It will take three to six months to plan and construct a single model to completion.
9. M.A.DI. Home Flatpack
M.A.DI. Home Flatpack is a prefab cabin that offers fast installation and a premium modular home after 8 to 15 days on-site.
View in gallery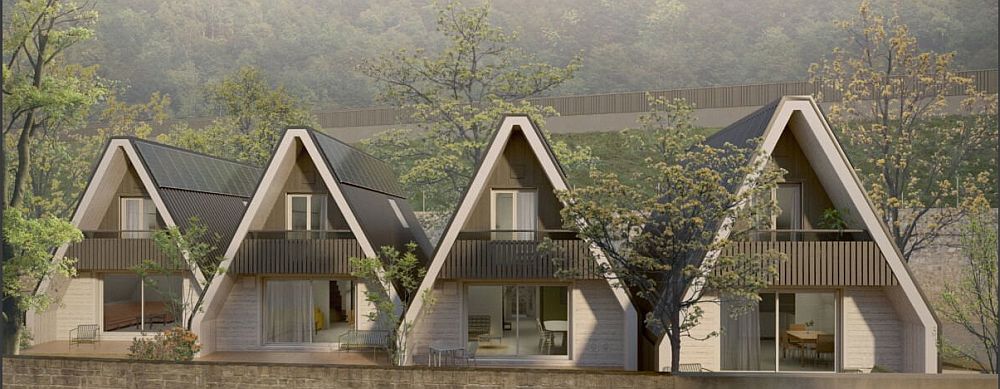
Prefab homes by MADI are comfortable and adaptable. You have the freedom to assemble a home wherever you want, be it in the city or rural areas, in the woods, or by the sea.
You can also add your personal touch by choosing the size of the room or the type of materials used to construct the prefabricated cabin or home. MADI Home allows you to choose from among three design options. The first unit measures 35m2 and may be utilized as a home or cabin. The second unit measures 70m2 and fits a couple. The third unit has broad possibilities owing to its size (104m2). For example, you could fit an extra bedroom or add more living space.
10. Indigo by Woonpioniers
The Indigo cabin by Woonpioniers is a personalized prefab cabin that offers extensive customization. Woonpioniers’ prefabricated elements feature a “moment-fixed” bend, creating more options in floor plan division.
View in gallery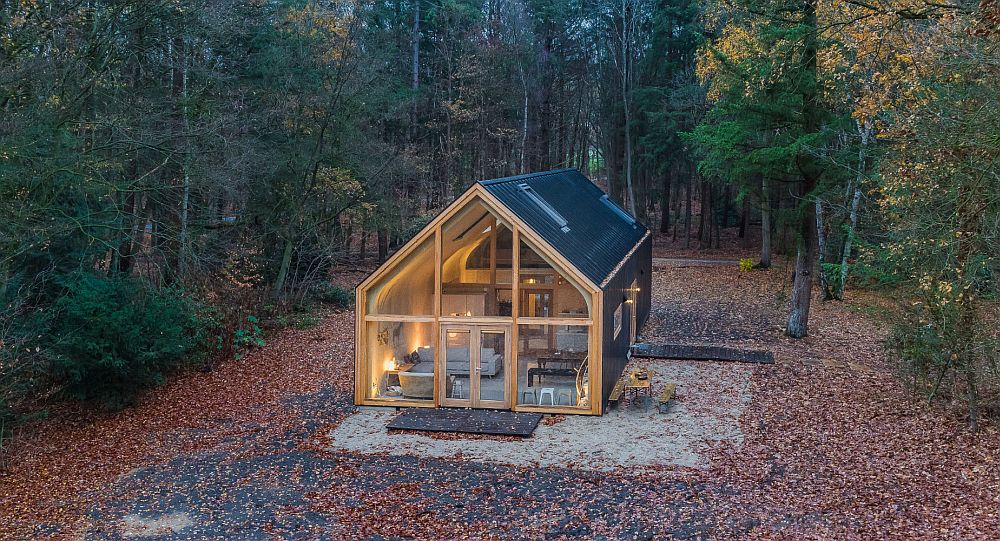
The prefabricated elements are made from cellulose-filled laminated timber beams for extra strength. The prefabricated process allows for a variety of design options, ranging from a small studio to a large family house, depending on your needs. The roof, interior, and façade have numerous finishing options too.
Woonpioners’ prefab cabins employ a holistic approach by focusing on energy efficiency, environmental impact, and biomaterials. The company’s flexibility enables them to accommodate your individual needs and environmental considerations.
Though Woonpioners mostly co-design the interior with the client, they can also leave you to finish the interior according to your personal preferences.
What You Should Consider Before Buying a Prefab Cabin
We understand that you don’t want to waste time but take a moment to consider the following before buying a prefab cabin.
View in gallery
-
Customizations
Customization options will vary depending on the prefab cabin company. Some may provide an already existing floor plan, only allowing you to make minor modifications such as color, choice of appliances, and finishes. Other companies may involve you from the start, accommodating your preferences on key aspects of the design, such as floor plan division and choice of materials.
-
Location
You need to find a location for your prefab cabin before you figure out which structure to buy. You must make sure that everything has been settled if you’re buying land. The layout of the land also matters. For example, you may need to level the area first if there is a slope.
-
Prefab cabin prices
Prefab cabins come in a range of prices. Be sure to stick to your budget and prepare to adjust accordingly because there will be additional costs. For example, don’t just factor in the house as there will be taxes, insurance, and repairs to consider as well. Furthermore, the base cost does not include modifications, preparing the site, or getting permits.
-
Cabin size
The size of the prefab cabin you go for will depend on the space available, your personal needs and preferences, and of course, your budget.
-
Cabin design
Consider both appeal and functionality while selecting your prefab cabin design. Do not be carried away by mere looks. You may regret your purchase if the house doesn’t fit your lifestyle or needs.
How much does a small cabin kit cost?
The cost of a small cabin will vary between companies, but small prefab cabin kits tend to be more affordable than middle- or large-sized prefabs. For example, the SYSTEM 01 prefab kit by the Backcountry Hut Company costs CAD 184,252 at minimum. Conversely, the smallest M60 prefab by M.A.DI designs has a base price of €79,000. Abodu prefab homes start at $228,800. These prices do not account for tax, transportation, installation, legal fees, and customization, all of which will affect the final price.
How much does it cost to build a mini cabin?
The cost to build a mini cabin varies greatly. One source indicates that it costs as low as $6,000 to $8,000 for a mini cabin or tiny home but emphasizes the quality, location, and customization will impact the price. A second source puts the average at $75,000 for a 500-square-foot cabin, which is on the larger end of typical mini cabin size. The final price of a mini cabin will depend on its manufacturer if you prefer a prefab cabin or if you’re building from the ground up. Furnishing, land tax, construction materials, and more will also impact the final cost.
Is it cheaper to build a house or log cabin kit?
It is generally cheaper to build a log cabin kit than a house for three notable reasons.
Firstly, log cabin kits come with all the materials you need to build a cabin—slashing construction and planning costs. In contrast, building a house from the ground up is a lengthy process that will affect the cost of finding, planning, and delivering construction materials.
Secondly, you will have to pay for contracted help if you do not have extensive construction experience building houses. Log cabin kits come with instructions that enable anyone with basic construction experience to build a cabin.
Lastly, it is quicker to build a log cabin skit than a house since the manufacturers deliver the materials to you. Log cabin kits are generally small so construction time is also minimized. Meanwhile, the construction time of a house and some prefab cabins (which differ from log cabin kits as they’re preassembled) is dependent on the schedule of hired experts.
What is cheaper modular or prefab?
Prefab homes are cheaper than modular homes. Prefabricated homes are cheaper because they’re pre-assembled off-site in a factory and are transported in one or two structures. The pre-construction and simplified transportation of prefab homes cut costs. Meanwhile, modular homes are partially assembled off-site, transported in several structures, then fully assembled on-site. The stricter building code also increases the cost of a modular structure.
Is it hard to get a mortgage on a prefab house?
Yes, it is sometimes hard to get a mortgage on a prefab house. The difficulty in obtaining a mortgage on a prefabricated home is due to two major reasons. Firstly, lenders are wary of approving a mortgage for a prefab home because it is a non-standard construction property. The designation as a non-standard means a prefab home is harder to maintain, which will affect its resale value. Secondly, older prefabs consist of less durable material, affecting their lifespan and resell value. Lenders are thus cautious about approving a mortgage on older prefab homes.
What size cabin can I build without planning permission?
You can build any sized cabin without planning permission if it meets the following requirements.
- The cabin has below or a maximum eaves height of 8.25 ft.
- The cabin has below or a maximum height of 13.1 ft, if it has a dual-pitched roof.
- The cabin has a maximum height of 9.8 ft if it has a flat roof.
Can you build a cabin without planning permission?
Yes, you can build a cabin without planning permission as long as it is on your personal property and it meets the size requirements we listed previously. There are also other conditions you must maintain to avoid planning permission. For example, your cabin must have a single level, be within a 6.5 ft boundary of your home, and not include raised or extended platforms. A cabin on your personal property must also reside on the side or back of your house and not function as a permanent or commercial dwelling.
What is a good size for a small cabin?
A good size for a small cabin will depend on your needs. The size of a small cabin spans anywhere between 100 to 2,000 square feet, though mini cabins fall between 100 to 400 square feet. Your preferred size will depend on factors like amenities, personalization, and location. Furthermore, a small cabin is not necessarily suitable for a family of three or more, so consider how many people will be staying or living in the cabin.
What are the disadvantages of a log cabin?
Below is a list of disadvantages of a log cabin.
- Log cabins require a lot of maintenance. Exposure to the elements (namely the sun and water damage) will cause the wood to rot. Owners must take proper steps for wood protection or hire an expert to take care of it.
- Log cabins attract pests. Log cabins are made of wood, which attracts pests like bees and termites. Pest will prove hazardous to the lifespan of the cabin and negatively affect its inhabitants if they’re not properly protected. Log cabins located in particularly remote areas will also have to contend with natural hazards like wildlife.
- Log cabins can be expensive and hard to insure. Depending on the size and location, stick-built log cabins are pricier than prefab cabins or log cabin kits. In all three cases, log cabins are hard to insure due to their typically remote locations, distance from emergency services, or designation as non-standard construction property.
Be sure to weigh the disadvantages of a log cabin before purchasing or building one.
What is the lifespan of a prefab cabin?
The lifespan of a prefab cabin depends on the quality of its construction, as well as its location. Spassio states that BOPAS (Build Offsite Property Assurance Scheme) evaluated prefabricated structures have a lifespan of six decades. Meanwhile, Springfield asserts that a prefab’s lifespan can survive three decades or more in some cases. Upkeep will impact the overall lifespan of a prefab building much like a stick-built home (a home built in the standard fashion). Therefore, we infer that a well-maintained prefab home or cabin can outlive its typical lifespan under the right conditions.
Why are modular homes not popular?
Modular homes are unpopular for four notable reasons. Firstly, modular homes are unpopular because they’re non-standard properties and thus are difficult to maintain or approve a mortgage for. Modular homes also depreciate over time if they’re not maintained or if they’re discontinued. Secondly, manufacturers cannot build modular homes everywhere. Much like a prefab home which is assembled off-site, a modular home must be transported and installed in a location that suits its predetermined requirements. Thirdly, modular homes do not have equal pricing and there may be unexpected expenses during their construction, such as transportation. And finally, modular homes are not as highly valued as stick-built homes due to personal bias. Modular homes are associated with low-income housing despite their diverse price range. Bias in turn affects the popularity of modular homes.
Do prefab houses depreciate?
Yes, prefab houses depreciate like any type of real estate, but they tend to be appraised at a lesser value than stick-built or modular homes. Prefab homes are sometimes appraised at a lesser value because of bias and the difficulty of appraisal according to at least one source. Value for a prefab house or cabin will decrease if there is not enough demand for the product or if it is discontinued by its manufacturers. Likewise, a prefab house’s value will increase if it is in demand. Upkeep and upgrades will help appreciate the value of the prefab. Other factors that will depreciate or appreciate a prefabricated house include the location and age of the house. Consider all factors before selling your prefab house or cabin.
Are prefab cabins worth it?
Prefab cabins are worth it if they suit your lifestyle, needs, and tastes. Living or vacationing in a prefabricated home is not for everyone as their designs are dependent on the manufacturers. Plenty of companies offer extensive customization for comfort, style, or amenities, but they’re ultimately limited in their offerings. Prefab cabins are worthwhile if you select a manufacturer that fits both your aesthetical and practical needs.
Prefabricated Cabins -Final Thoughts
Many companies have stepped in to quench the demand for affordable and customizable cabins. Many are coming up with efficient methods of construction, cheaper materials, and out-of-this-world designs. As a result, prefab cabins are now available in different sizes, price ranges, and designs.
If you want to buy the right modular home, you must start by understanding your needs. When you do so, it will be hard to go wrong.
All the prefab cabins on this list are ripe for your picking. We recommend M.A.DI. Home if you’re looking for the fastest builders. Meanwhile, Backcountry Hut Company will not disappoint if you want value for money. To add, Avrame takes the prize for the most attractive designs.
Buying a home is a big decision, and you need all the information you can get. Whatever decision you make, ensure that you have considered all the options, and examined all the facts. You will not be disappointed in doing due diligence.
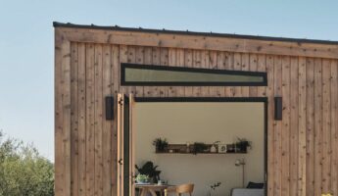
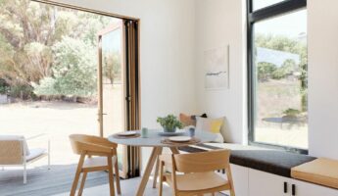
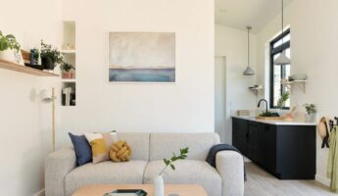
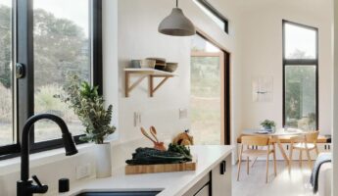
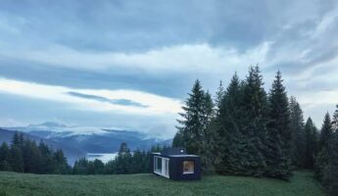
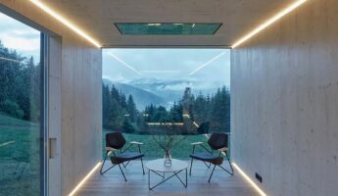
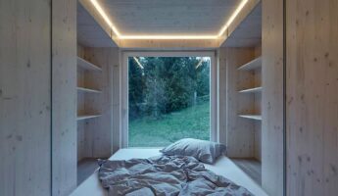
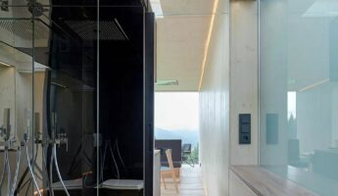
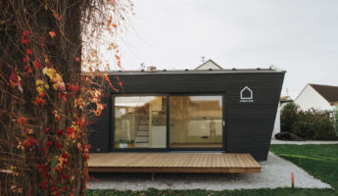

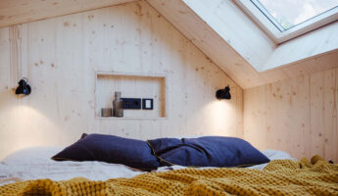
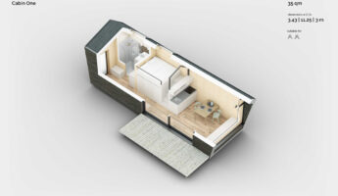
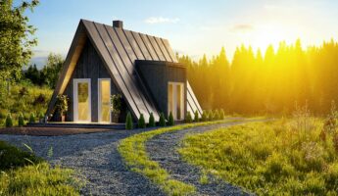

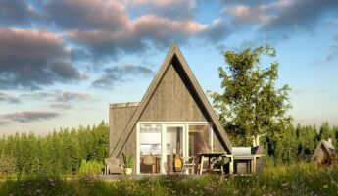
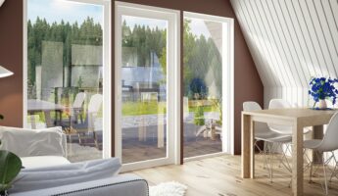
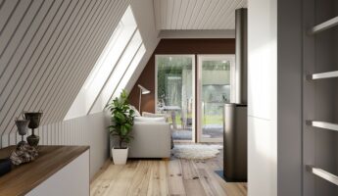

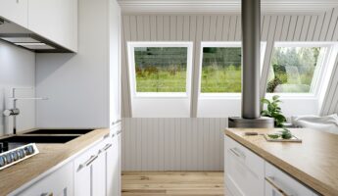
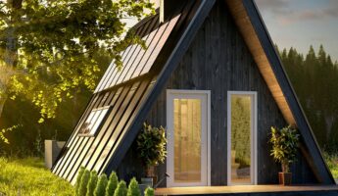
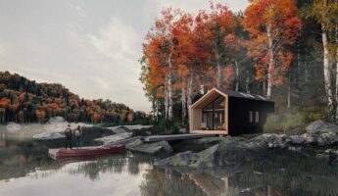
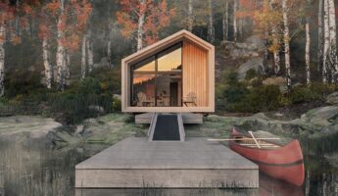
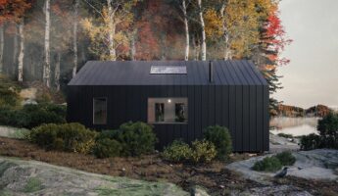
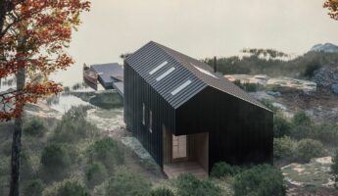
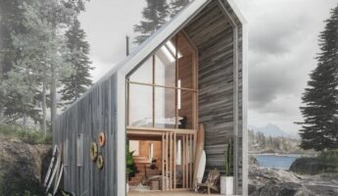
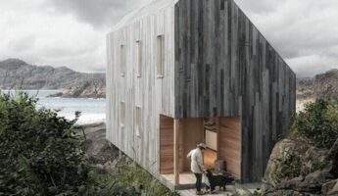
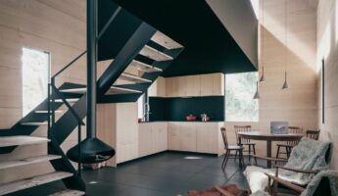
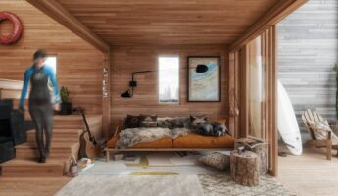
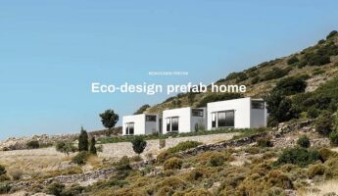
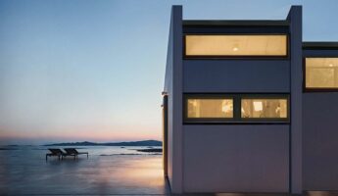
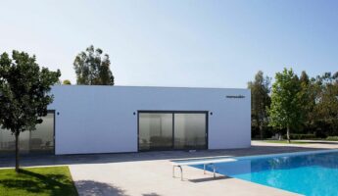

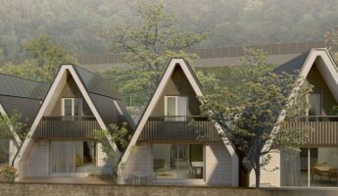
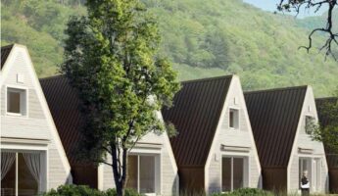
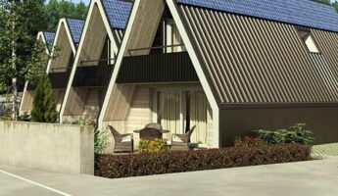
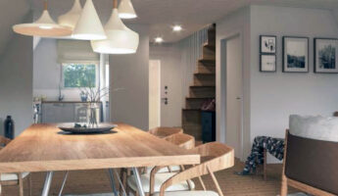
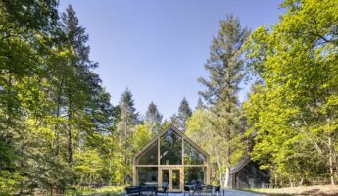
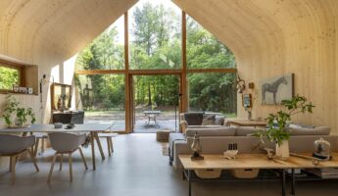
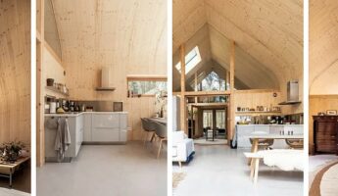

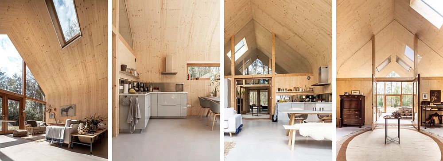
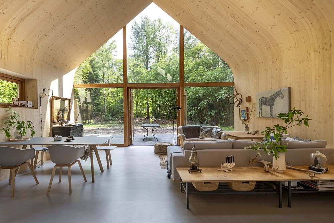
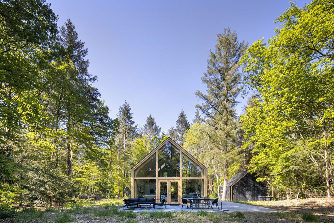
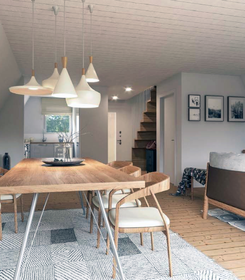
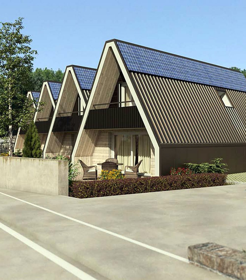
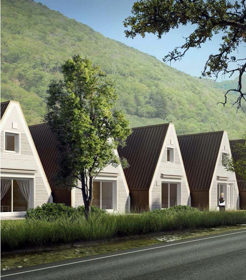
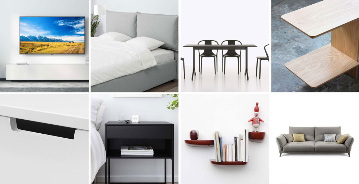
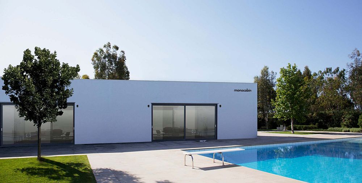
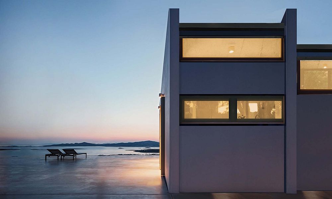
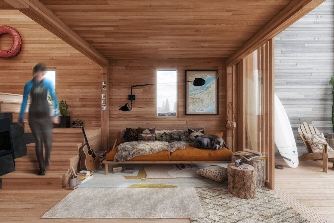
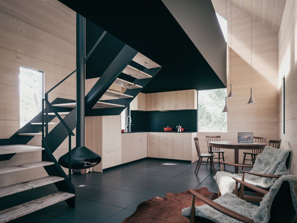
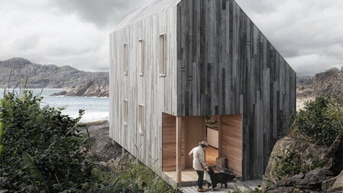
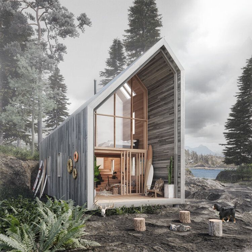
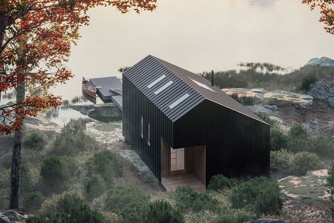
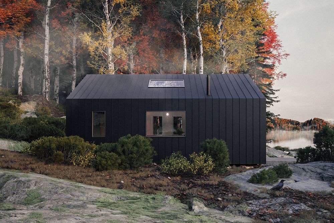
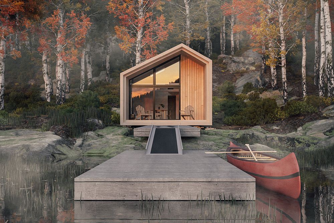
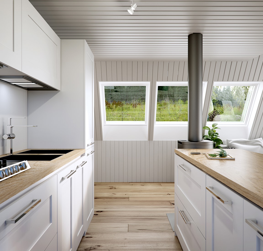
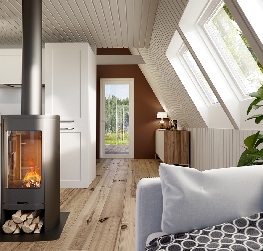
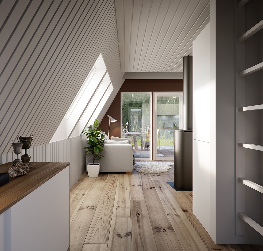
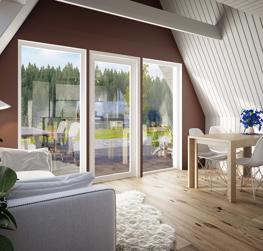
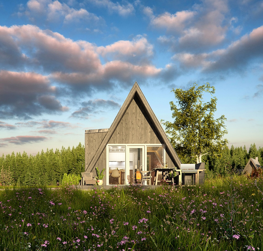
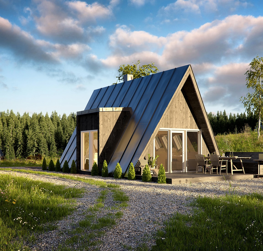
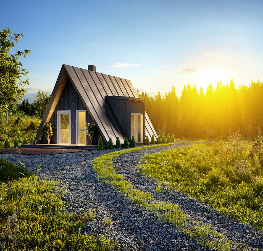
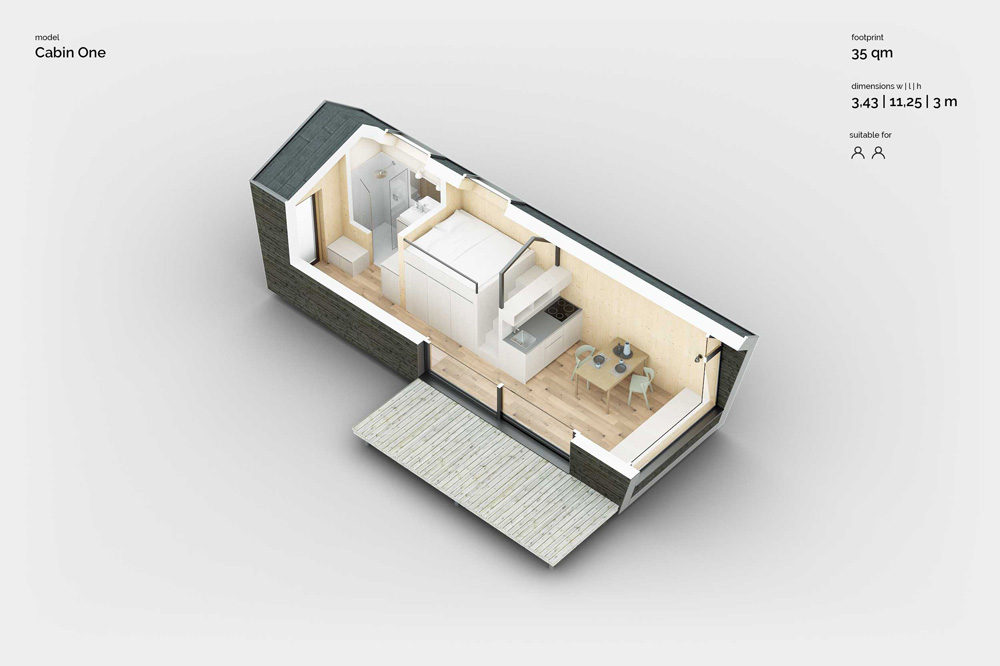
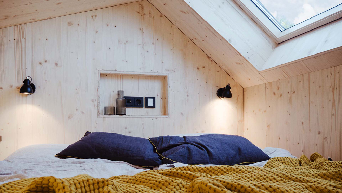
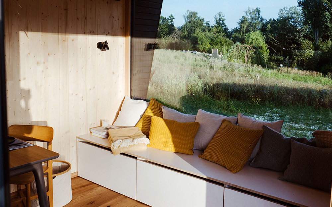
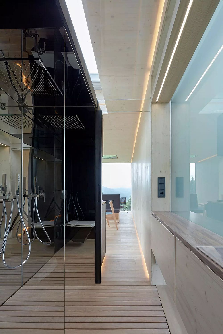
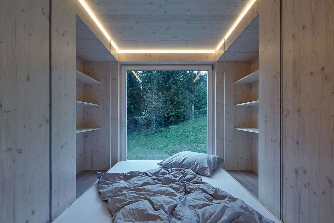
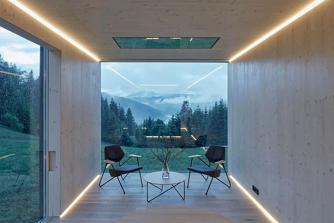
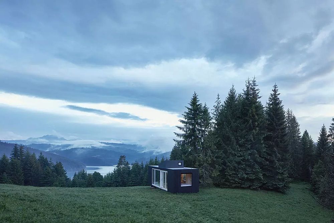
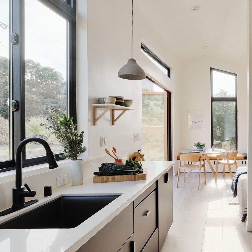
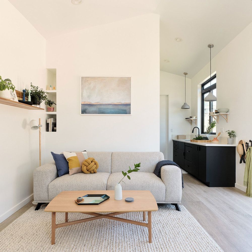
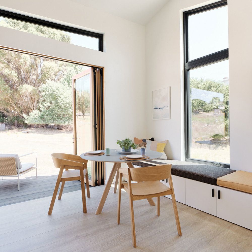
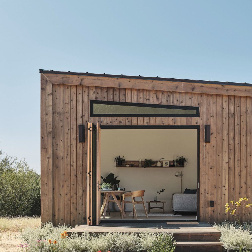

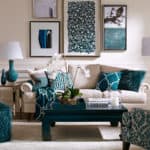
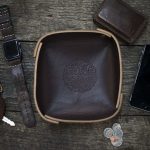

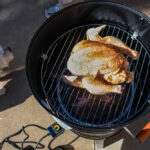
Very interested would like to schedule a web meeting. Thank you Tonya Arizona
Hi Tonya, a web meeting for?
I’m interested in a cabin for a permanent home in Illinois,are there builders in my area?
I think it would be best to first pick the design you like and then contact the companies we’ve mentioned. They will know where they can supply/install.
Can these be built in cold places
For sure, insulation is a high priority for these builders, for sure.
Would love more info.
What is it you’re interested in?
How much per sq foot?
Depends on the cabin. Each supplier has its own price. We left links for all of them. Hope it helps.