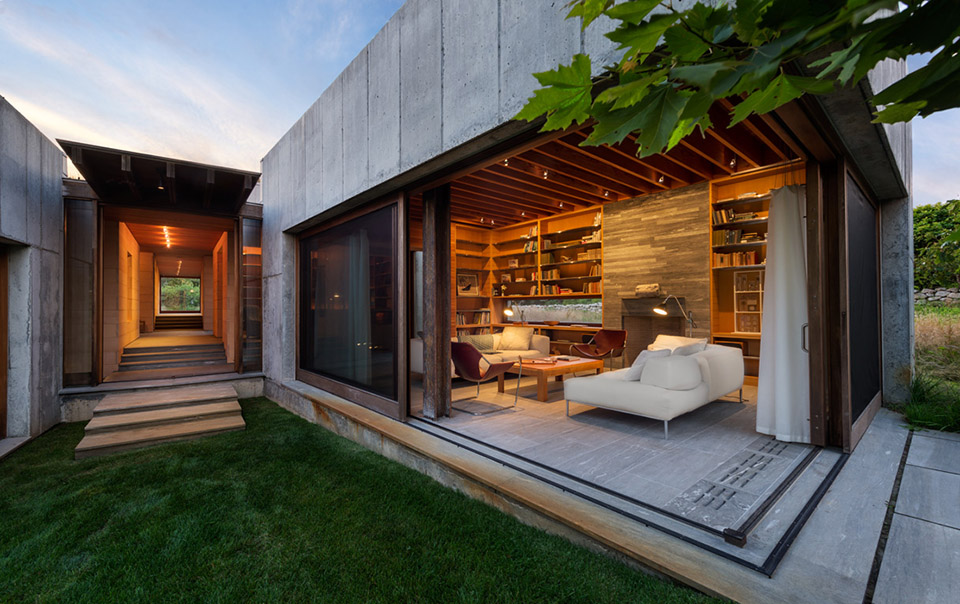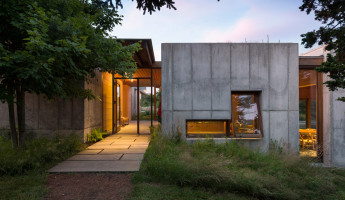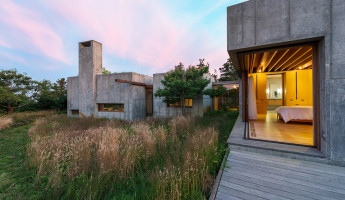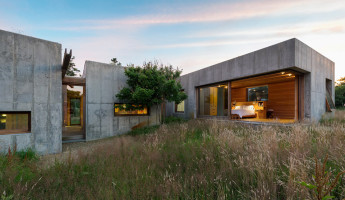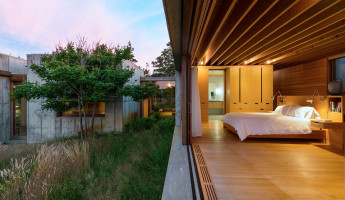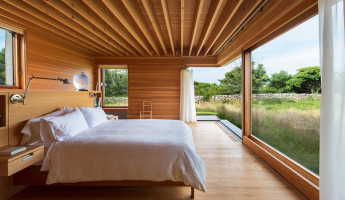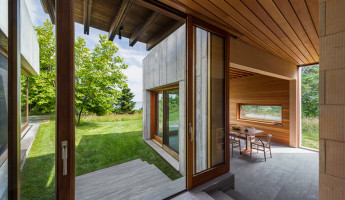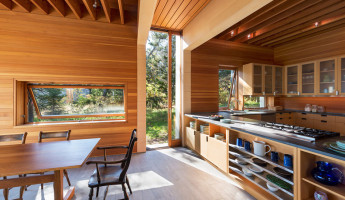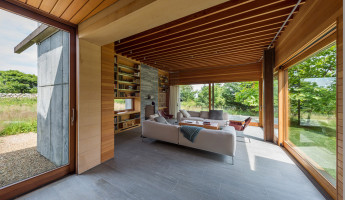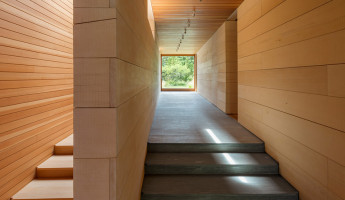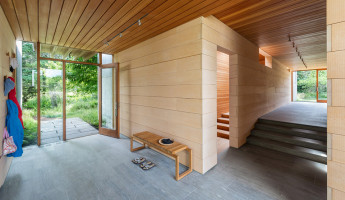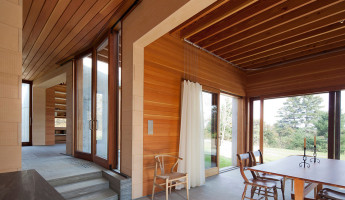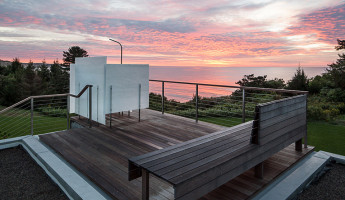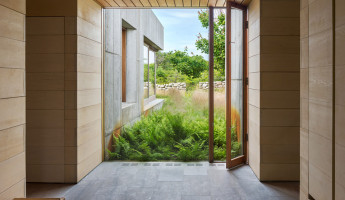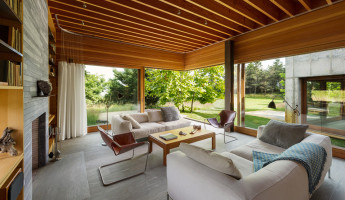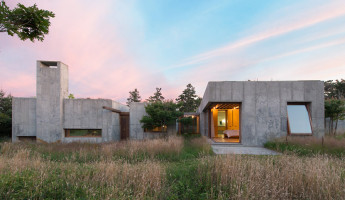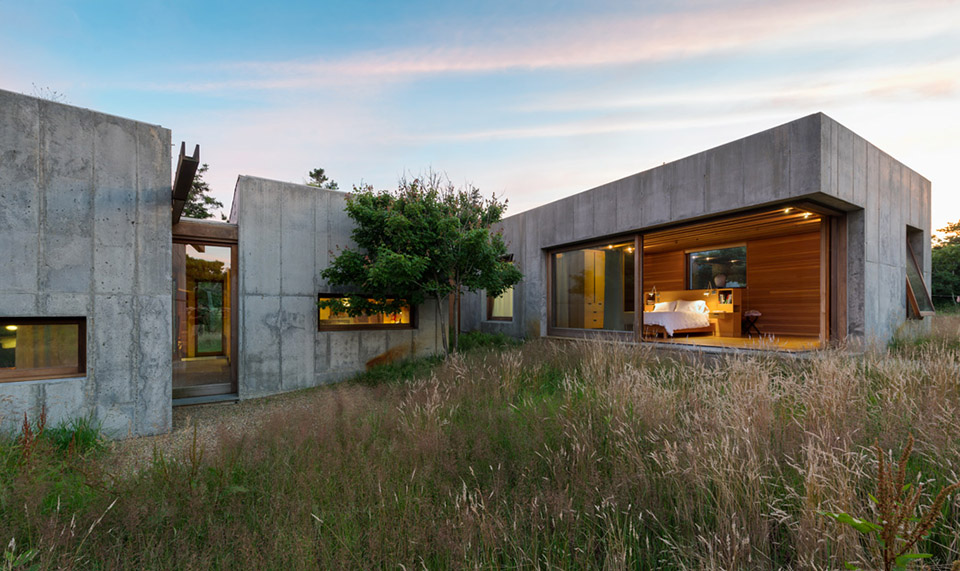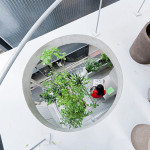Should the need arise, this modern modular home can be lifted and shifted to firmer ground. Such mobility is usually reserved for tiny houses, but it is a central factor of this home’s sustainable design. The East House by Rose and Partners comprises four concrete sections, each of which can be moved by crane should the coastline begin to recede.
View in gallery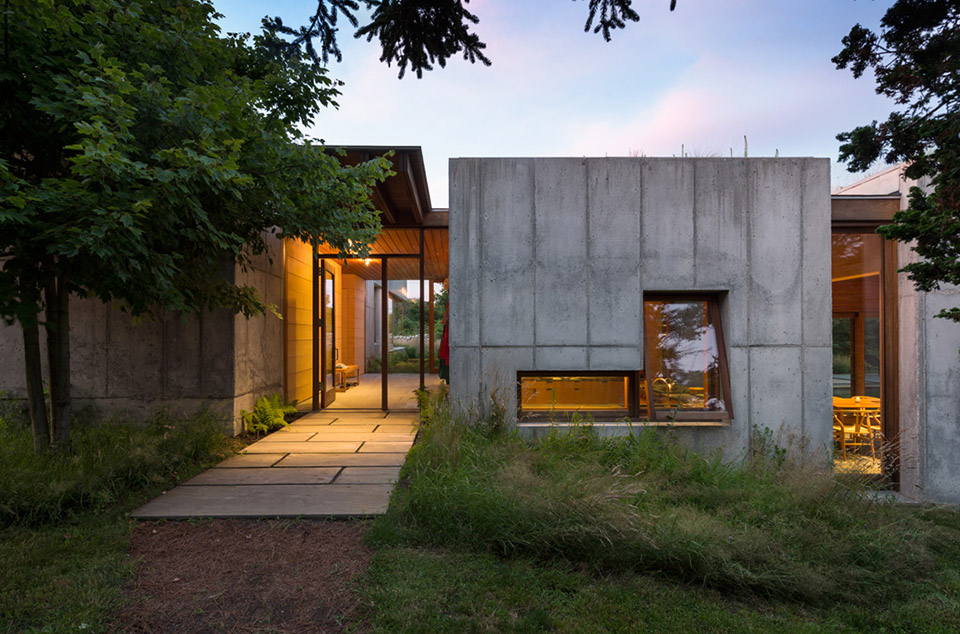
“As the land shifts and evolves, this home will follow suit. There’s sustainability of nature and sustainability of self, and this home is designed to offer both.”
The appearance of the East House is virtuous in its own right. It is concrete contemporary at its finest, a natural blend of stone-colored concrete and warm wooden framing. The modular “boxes” of the home collectively form an outer wall, while the intermediate sections are framed with lightweight woods. The home is more of a campus than an individual structure, where boxes form rooms and hallways are built between them.
Inside, rafters hang between walls lined with wooden panels. The concrete exterior does not appear within, as these warm wooden shells are built on all sides of the space.
View in gallery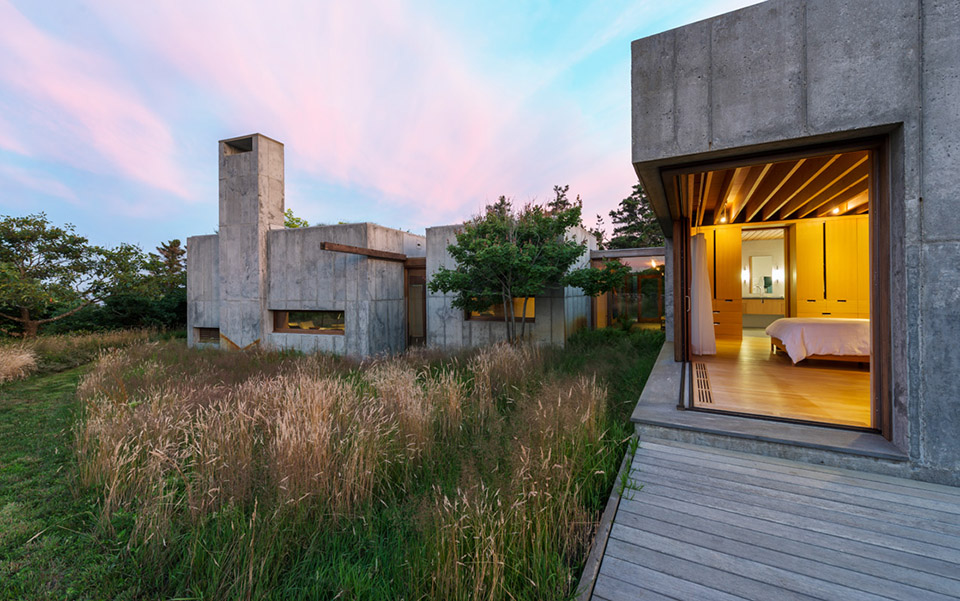 View in gallery
View in gallery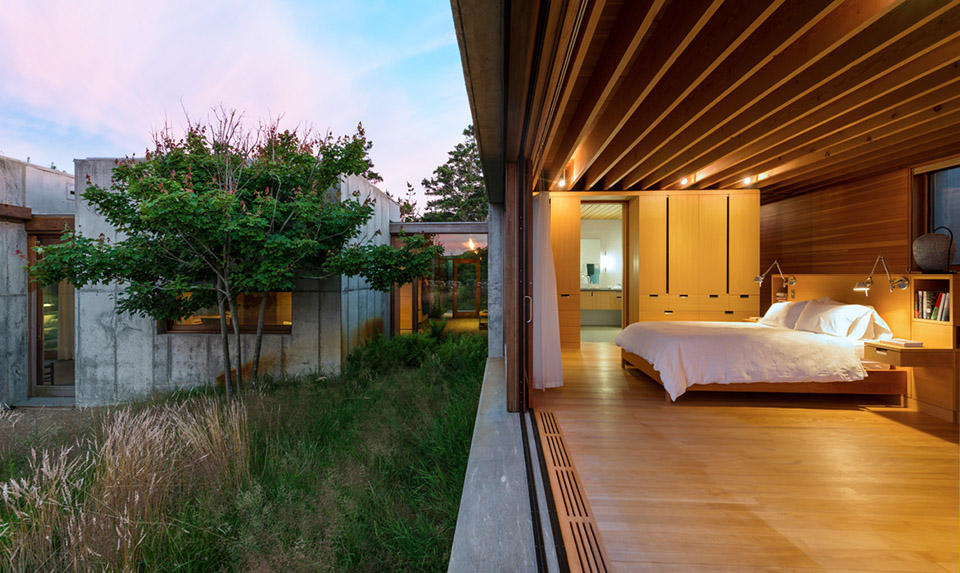 View in gallery
View in gallery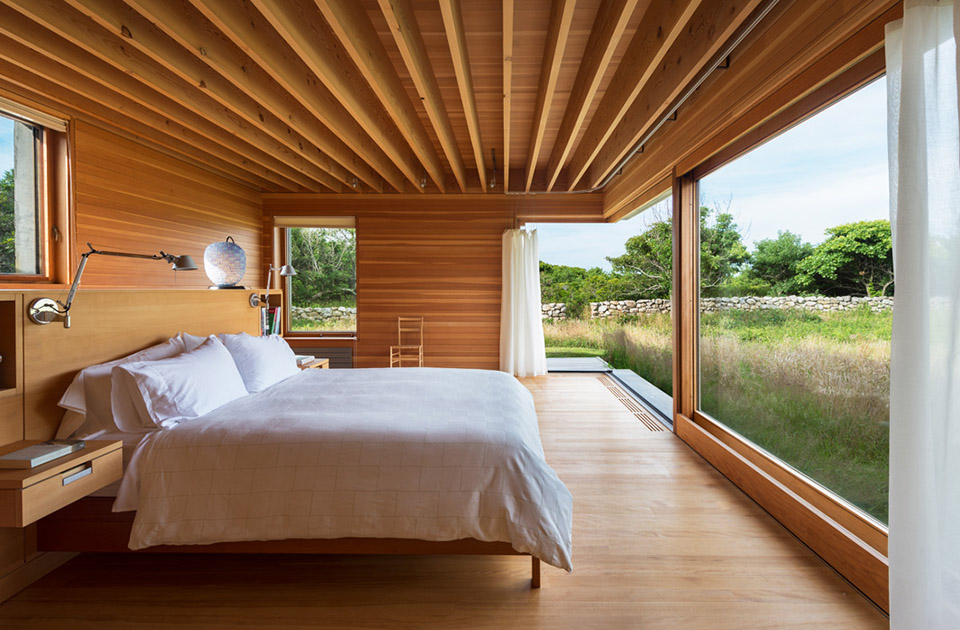 View in gallery
View in gallery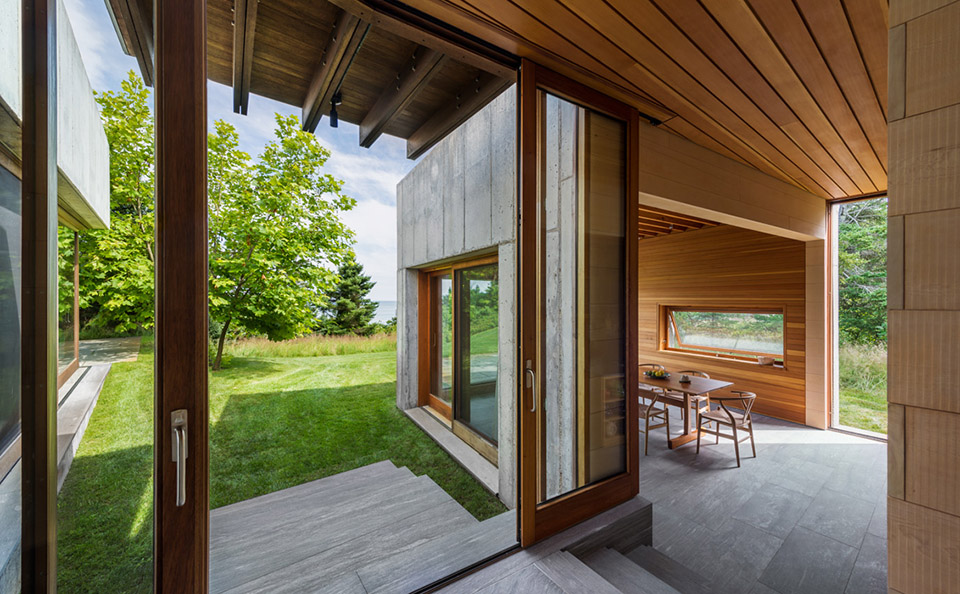 View in gallery
View in gallery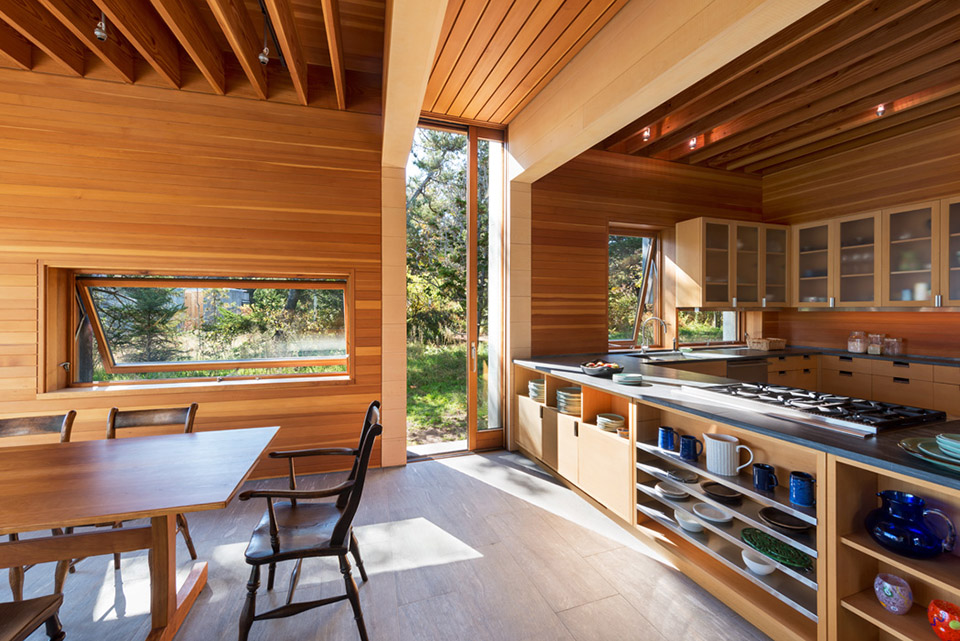
The scenery of Martha’s Vineyard enters the East House through large windows that often extend from floor to ceiling. The home leaves much of the environment intact, allowing native plants to grow undisturbed on the lands that extend to the Atlantic. This plant life continues on terraced sections of the home, making certain that the form of the home is woven in to the local natural fabric. Furthermore, the coastal rains are collected from roof to underground cistern, and the home is heated in part by geothermal energy that radiates through the floors.
Despite the home’s visual magnificence, its mobility is an engineering feat. This feature was informed by a survey of the land that noted fast erosion of the nearby coastline. For this home to survive long into the future, it will do so with the moving coastline. As the land shifts and evolves, this home will follow suit. There’s sustainability of nature and sustainability of self, and this home is designed to offer both.
[Photography by Chuck Choi, Matthew Snyder]
View in gallery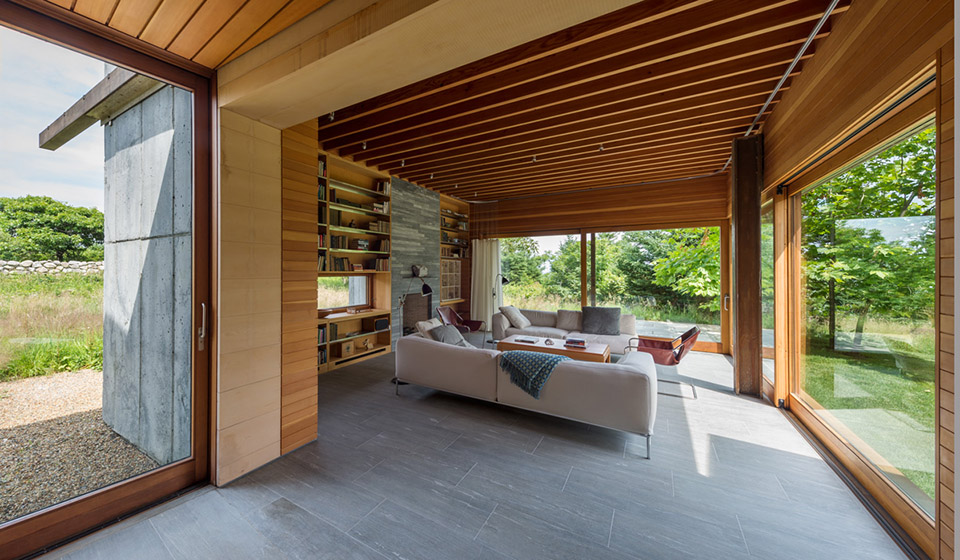 View in gallery
View in gallery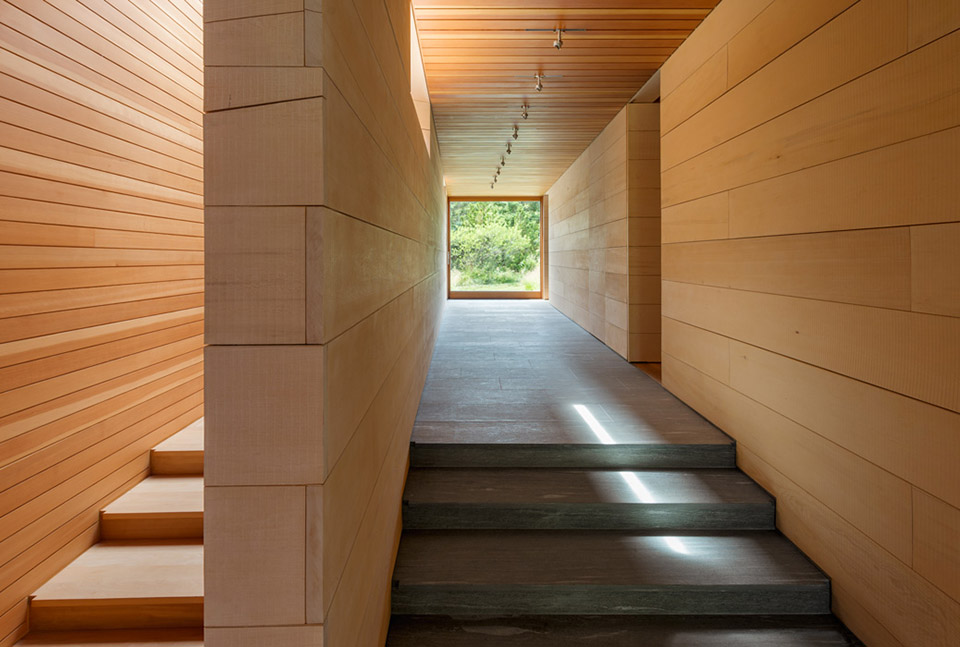 View in gallery
View in gallery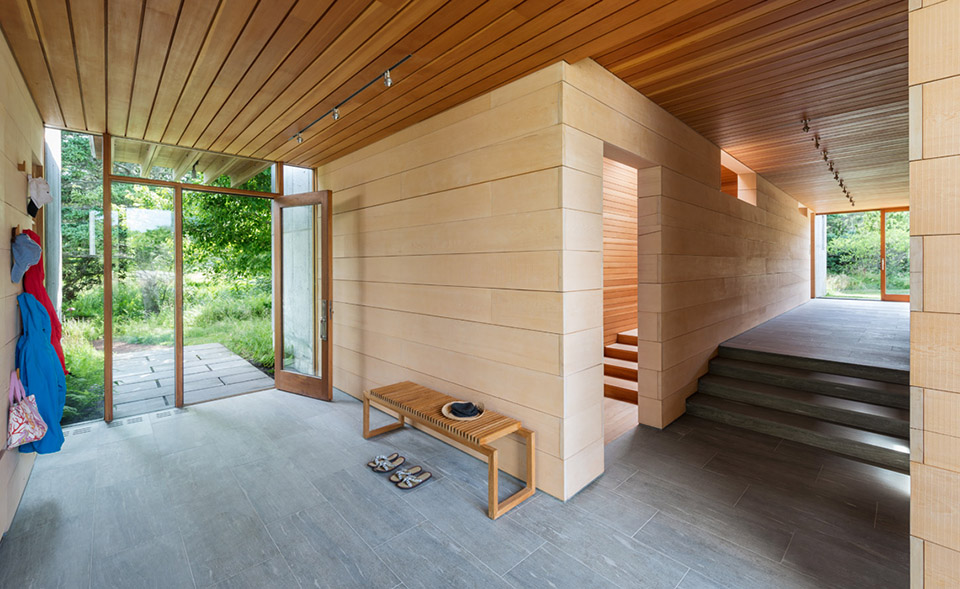 View in gallery
View in gallery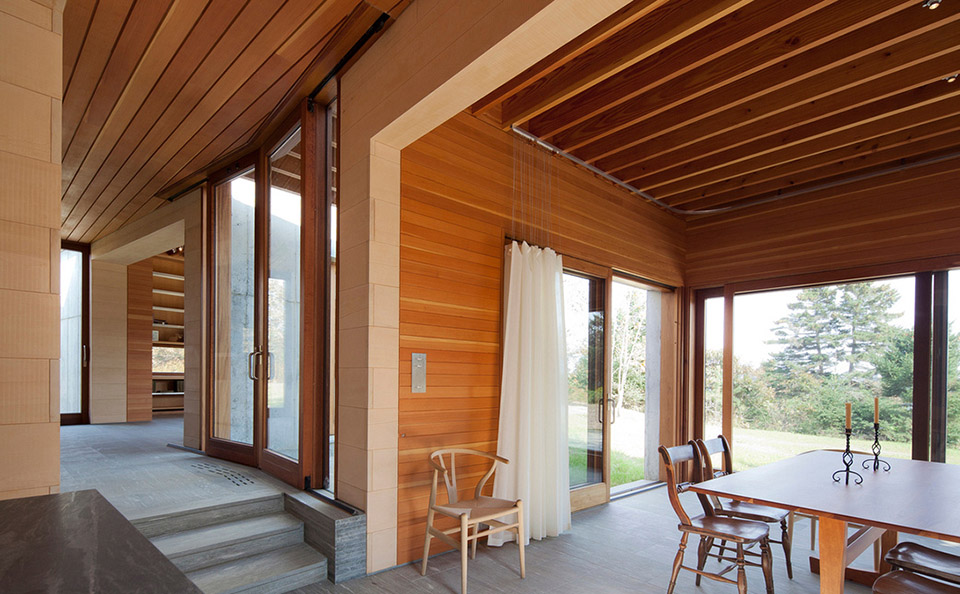 View in gallery
View in gallery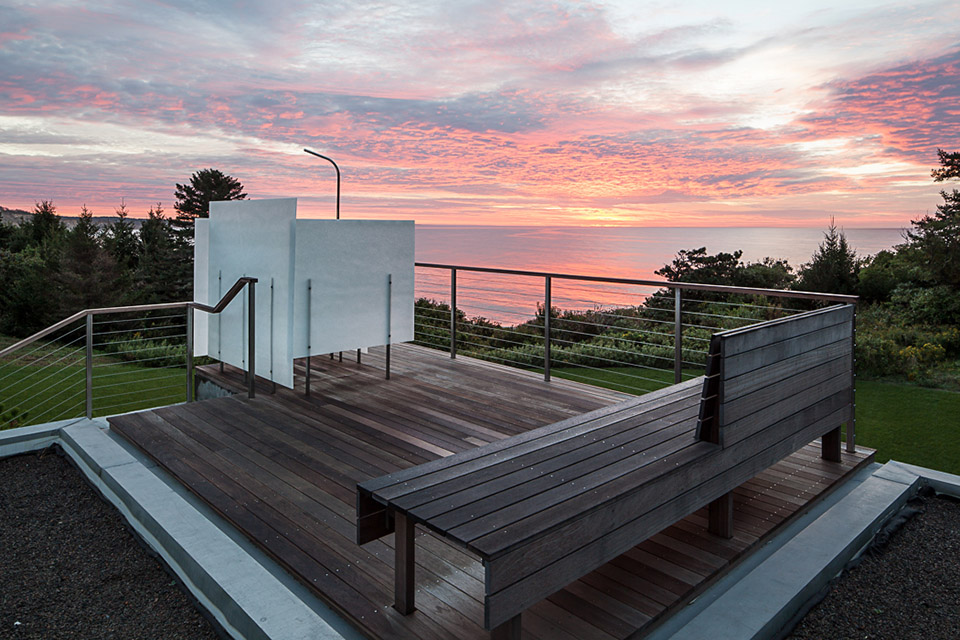 View in gallery
View in gallery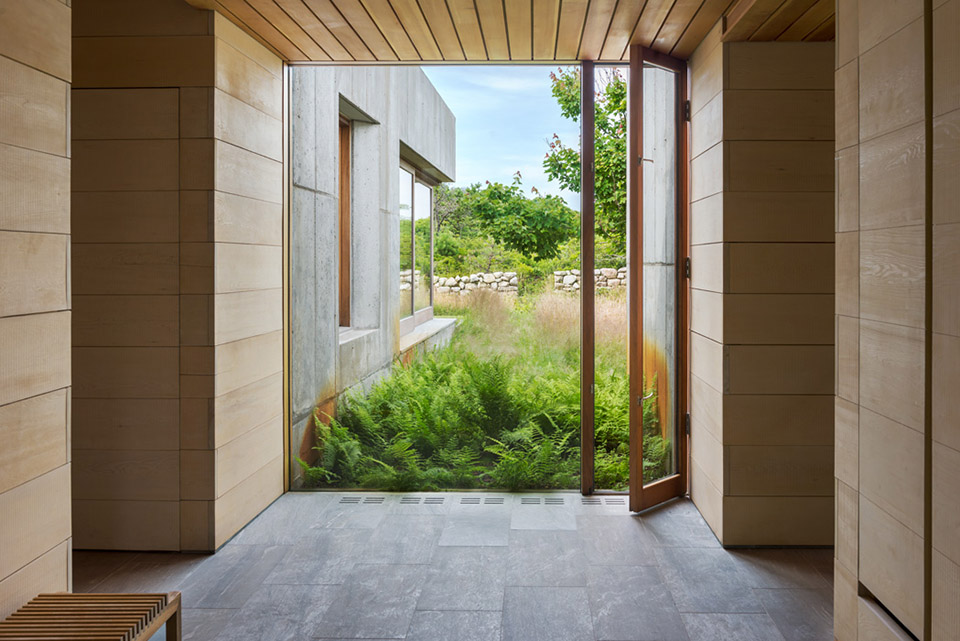 View in gallery
View in gallery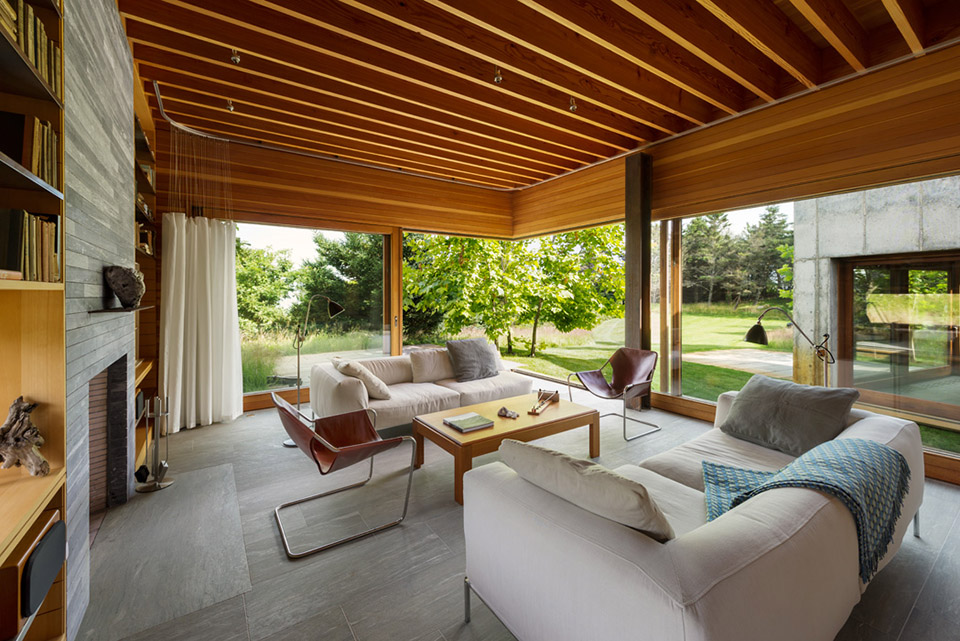 View in gallery
View in gallery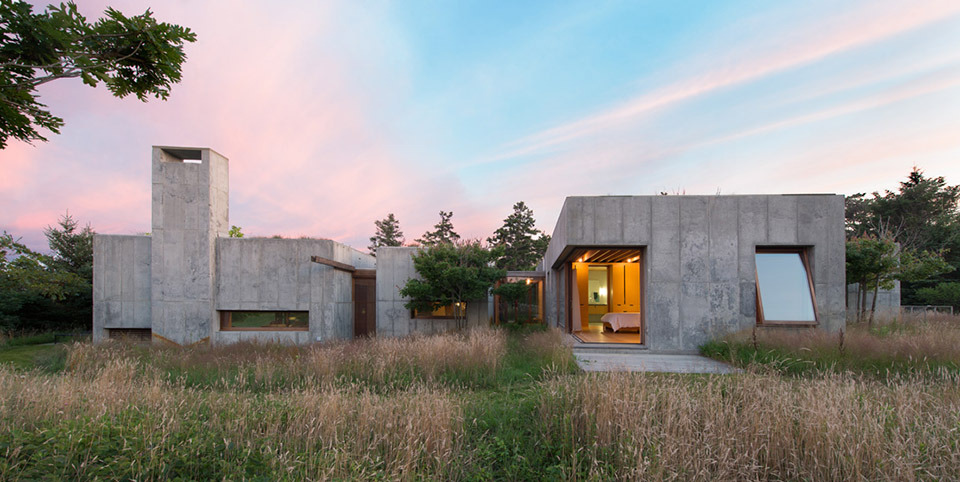 View in gallery
View in gallery