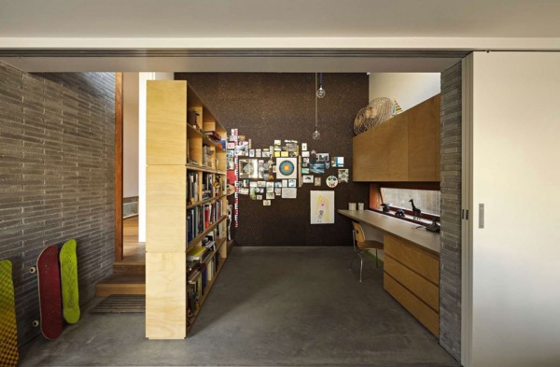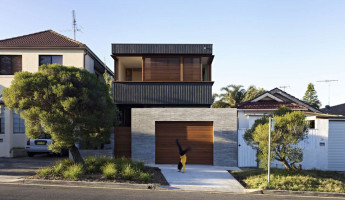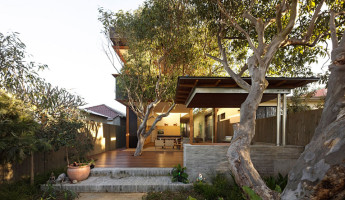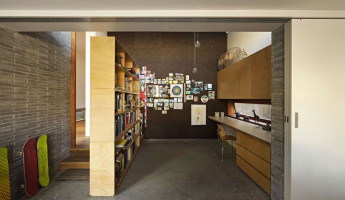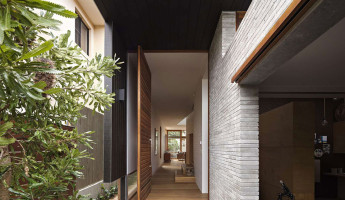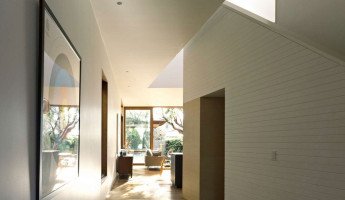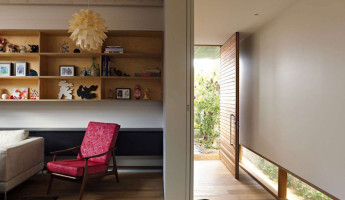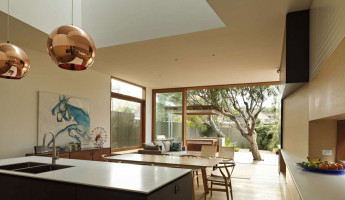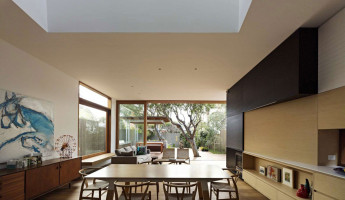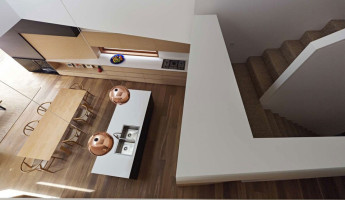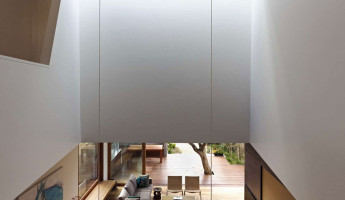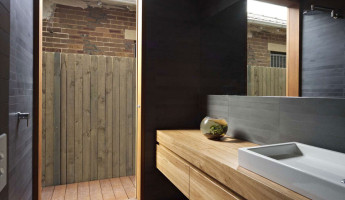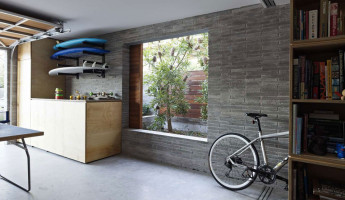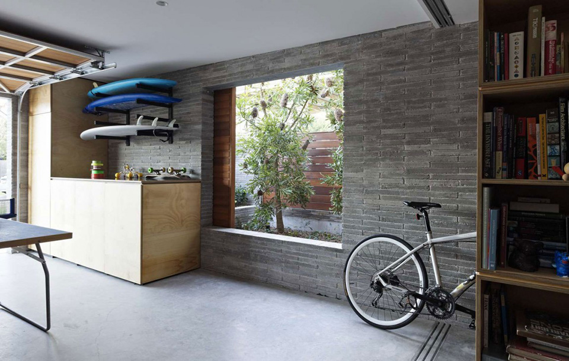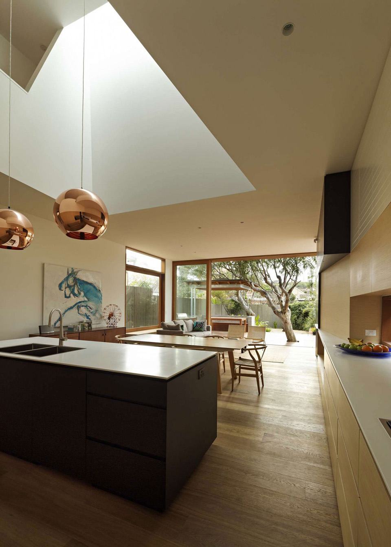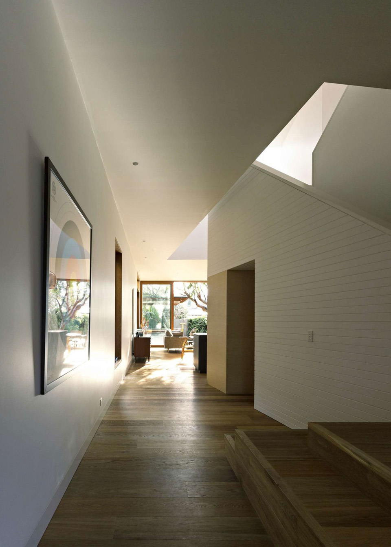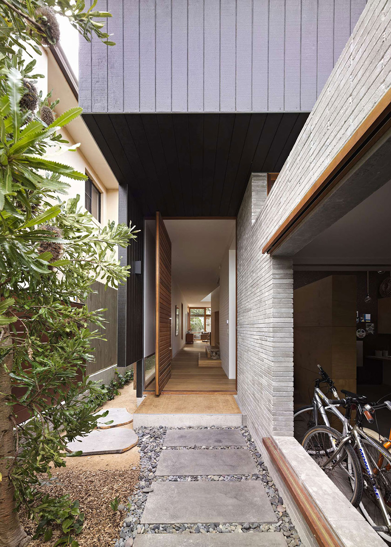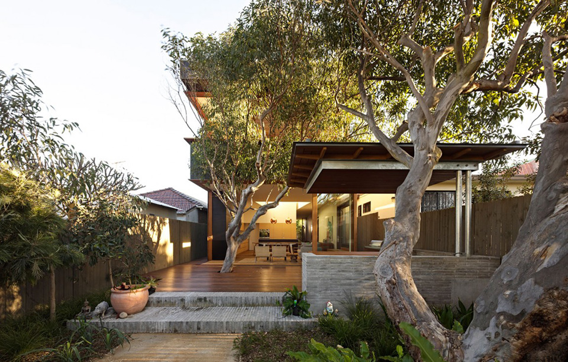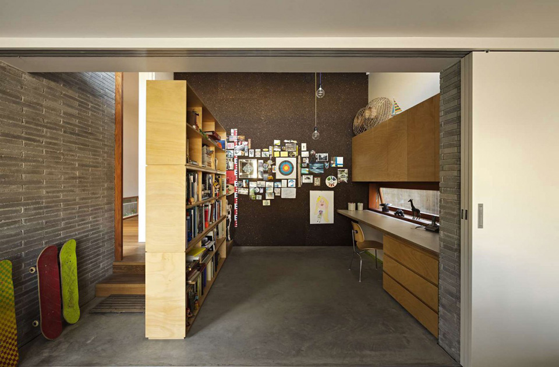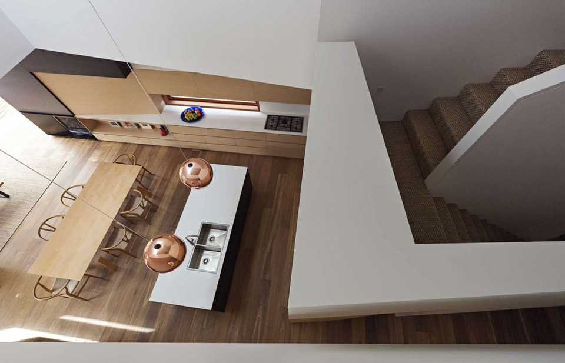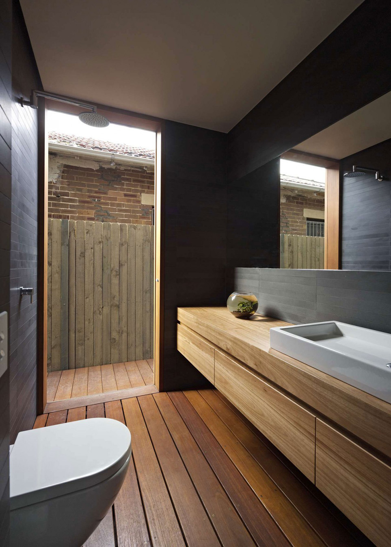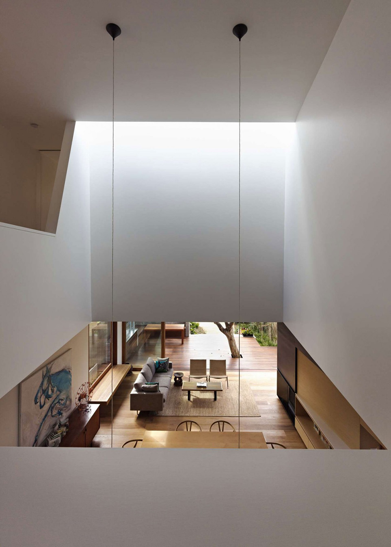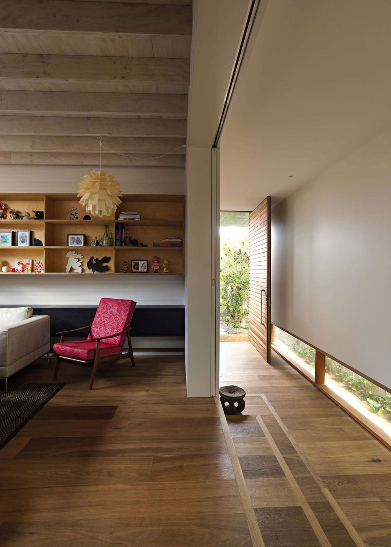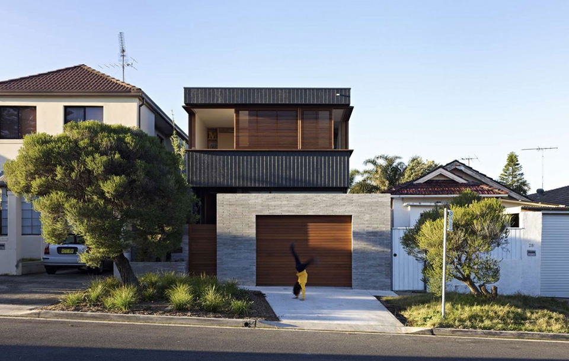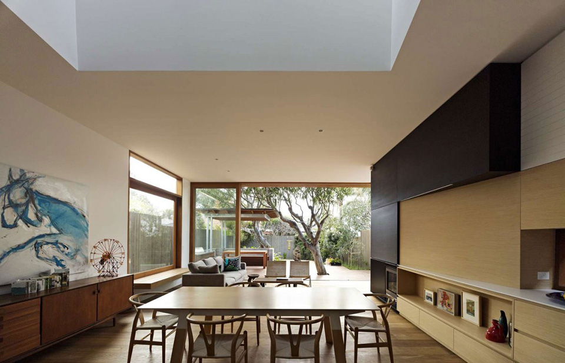Sitting on a long and thin block of space in the crowded Sydney suburbs, the Plywood House II is an excellent example of how to create beautiful design despite restrictions from the very beginning. In order to avoid the ‘shotgun’ corridors that characterize other homes in the city’s suburbs, ABA Architects used interior elements to eradicate the typical linear arrangement. The result is a house with plenty of privacy from neighbors, and connections with the sky and the garden that can be found all over the home.
The ground floor of the house features windows that are “varied and opportunistic,” while the upper level has a continuous strip of windows fitted with privacy screens for the perfect balance of light and privacy. Wood is a dominant feature throughout the house, as shown by the panelled flooring and wood detailing in nearly every single room. This is complemented by clean white walls and exposed stone that helps to create a visually appealing contrast.
Out back, the wood and stone theme continues, punctuated by a variety of indigenous plantlife. The wooden deck even features a tree that grows right through the slats, offering some natural shade, and an excellent place to relax on hot summer days. Other touches include gravel pathways laid with stone slabs, and the huge sliding doors that create uninterrupted access between the open-plan dining room and the back garden. Safe to say, this is a stunning suburban dwelling.
View in gallery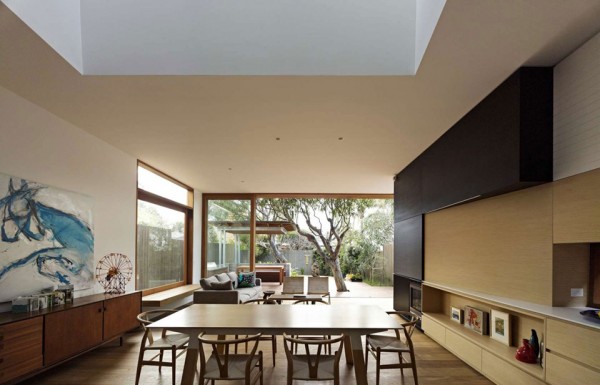 View in gallery
View in gallery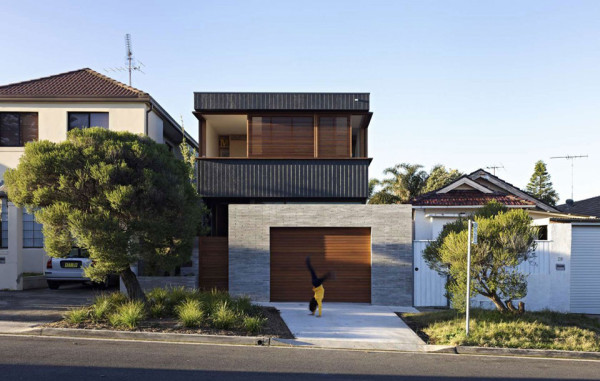 View in gallery
View in gallery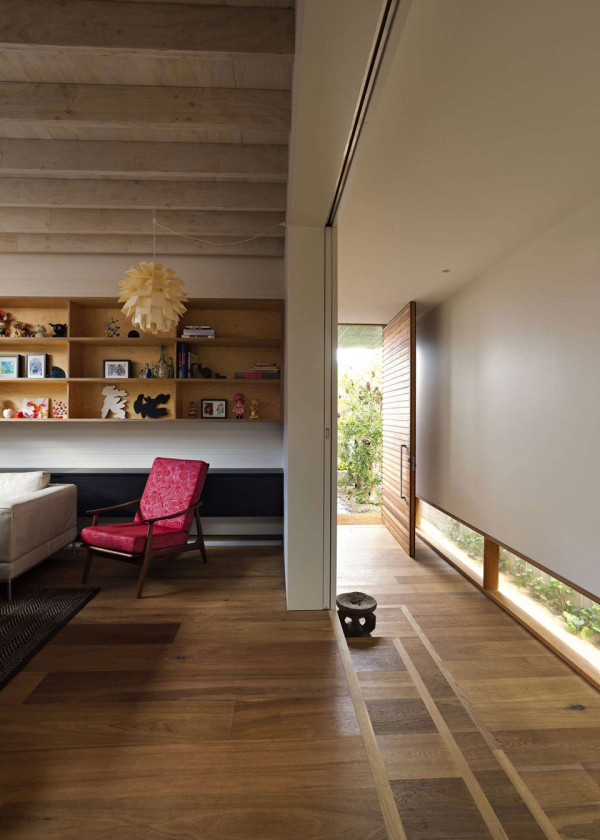 View in gallery
View in gallery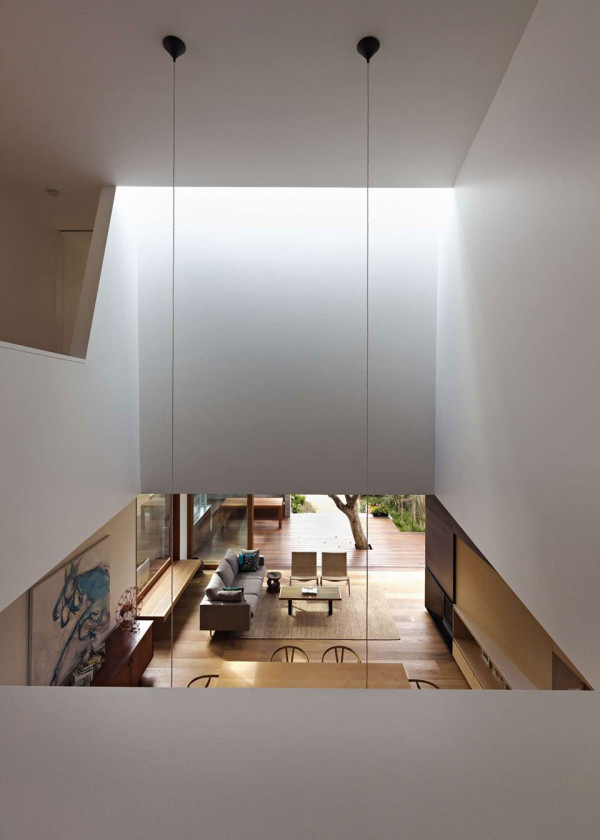 View in gallery
View in gallery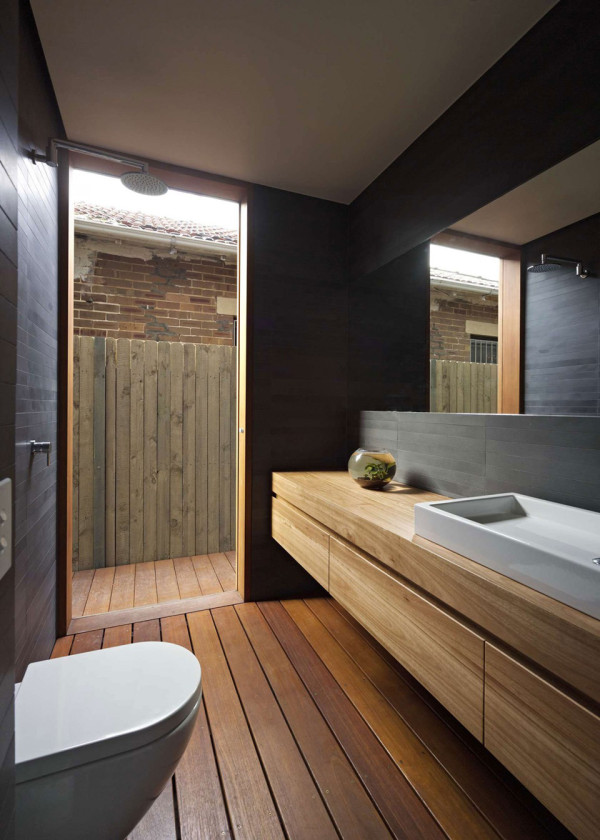 View in gallery
View in gallery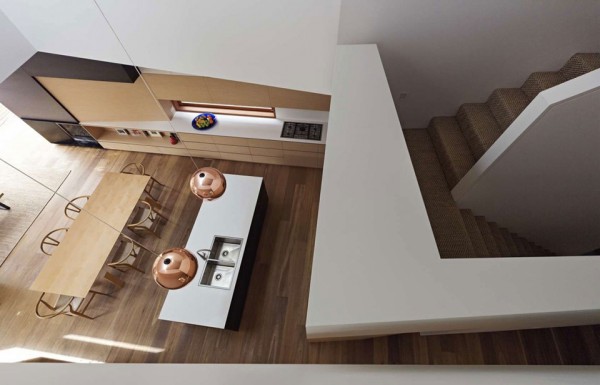 View in gallery
View in gallery