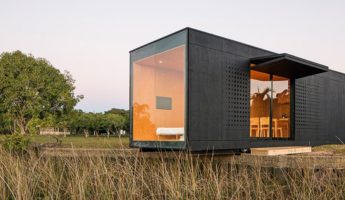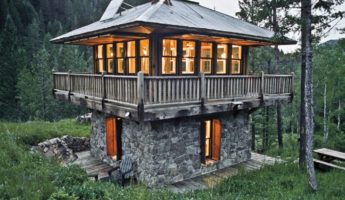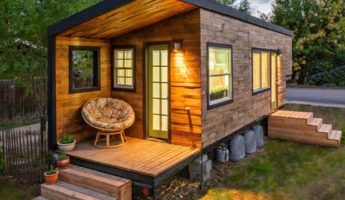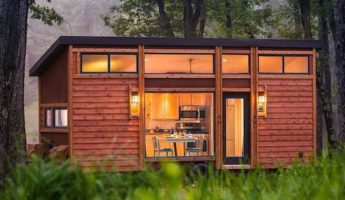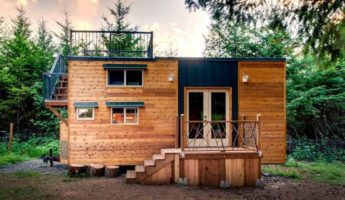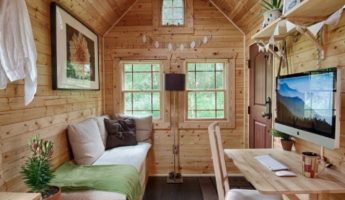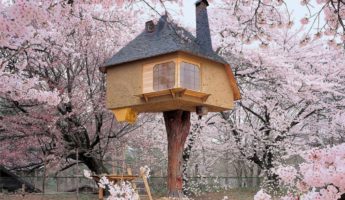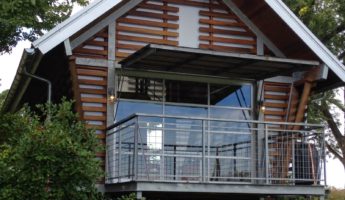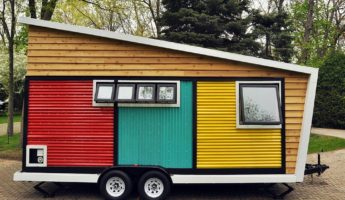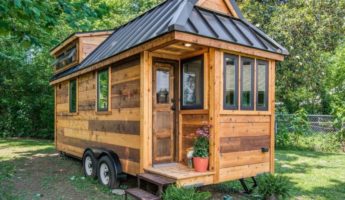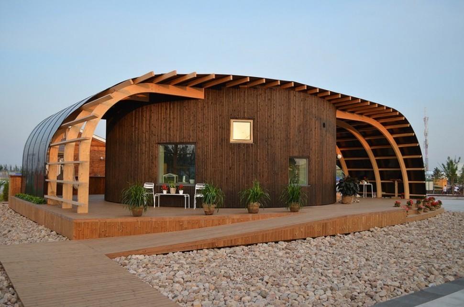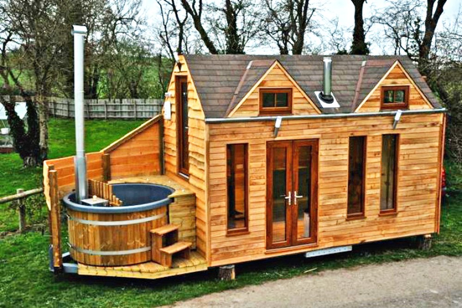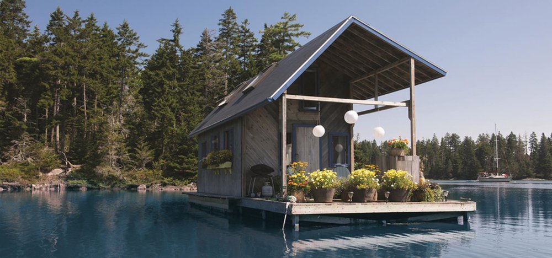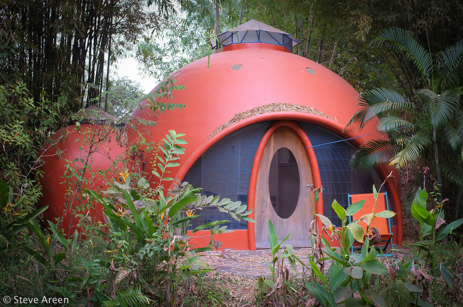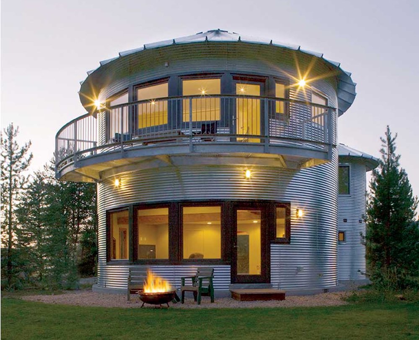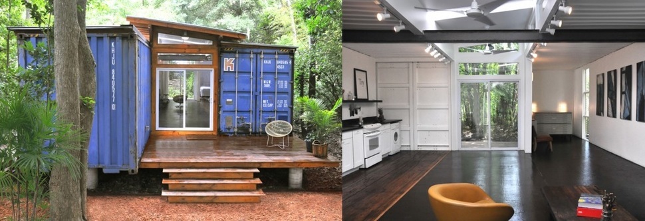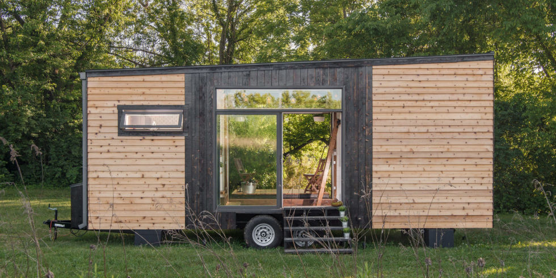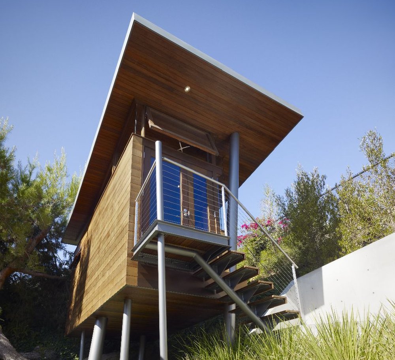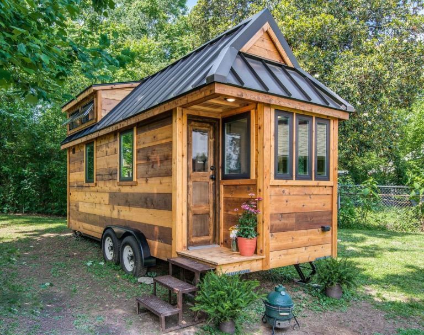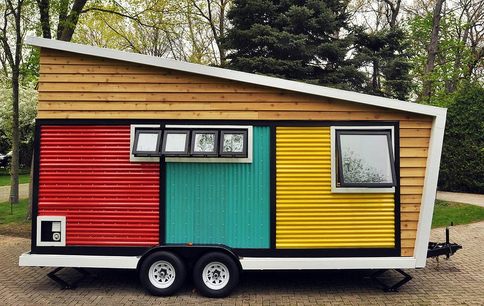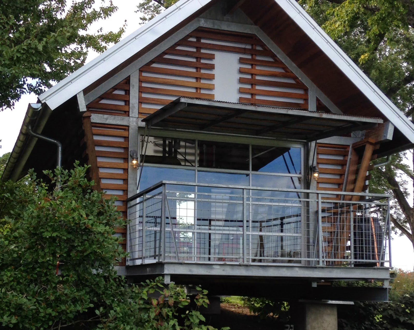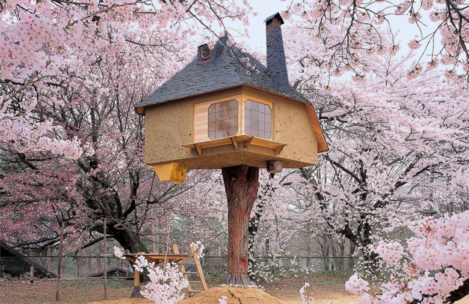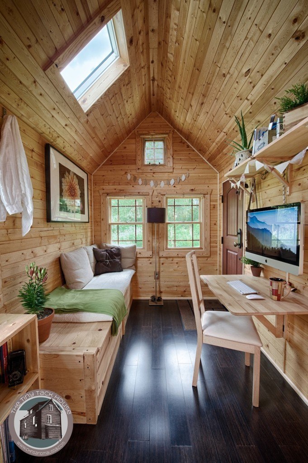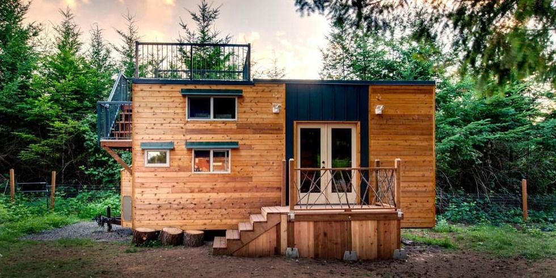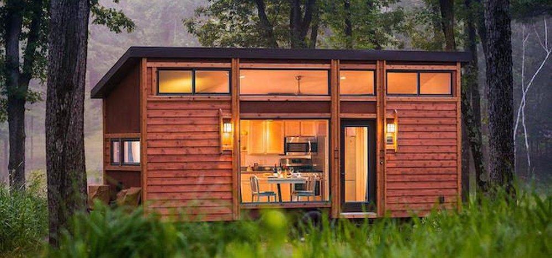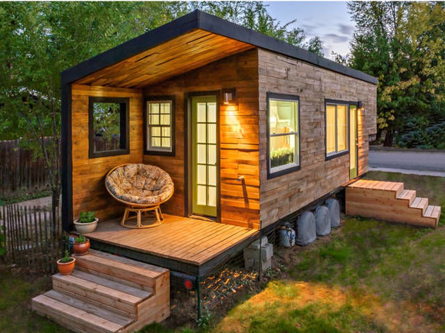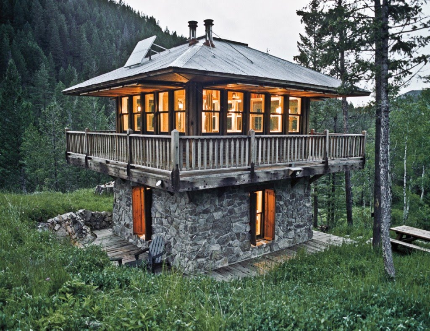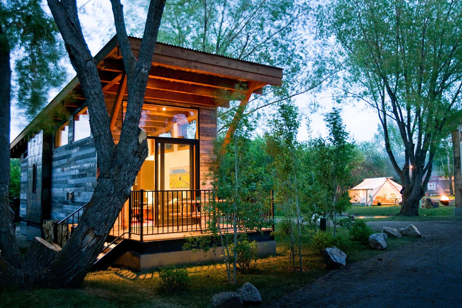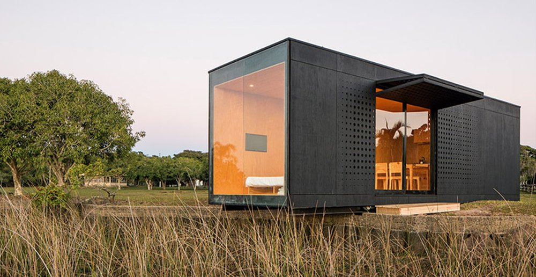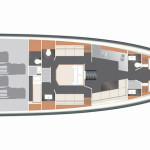Bigger is no longer better in a world where the goal of all technology is to shrink down to pocket size. Tiny homes now offer the American dream, creating simpler, sustainable spaces that allow room for us all. Since the Great Recession of 2008, in which unconscionable banking practices in real estate drove the world into an economic tailspin, people have learned not to trust their mortgages, opting instead for more miniscule housing options that they can own outright for thousands, or even hundreds of dollars. These minimalist dream homes are cropping up more and more frequently, and as the market on contracted living spaces expands, more and more beauty, convenience, and luxury is being packed into each model.
Look for yourself at this miniaturized wonderland of 19 tiny homes that shrink sumptuousness down to size.
The Tiny Tack House
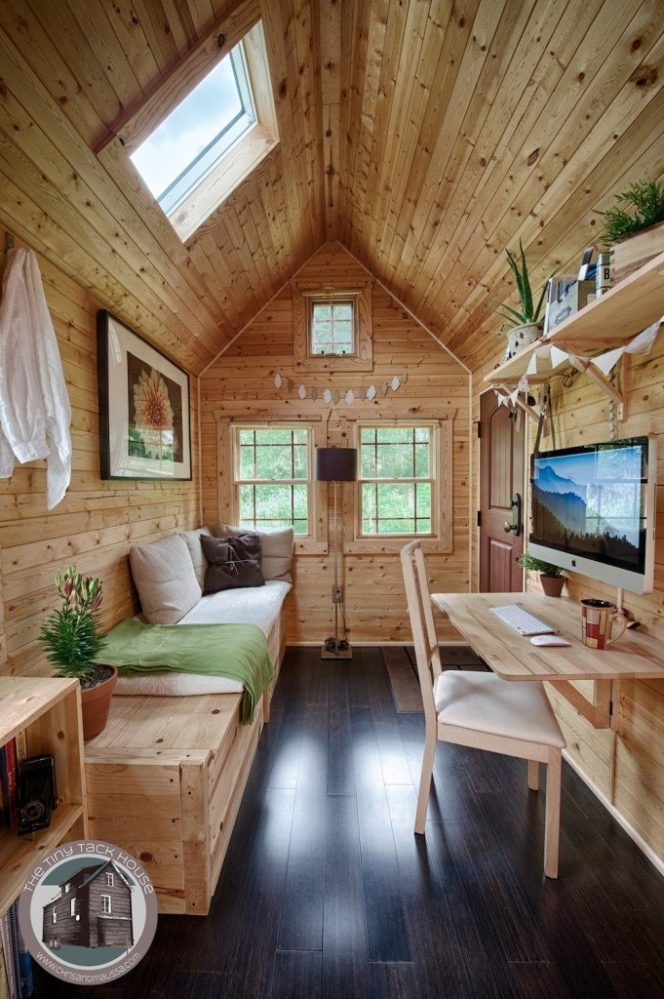
A masterful mix of the haimish and the modern, the Tack House has plenty of modern contrivances sitting right alongside the grained-wood interior where storage, sitting, living, and working are all done in a scant spot that is heartwarmingly homey.
Banyan Treehouse
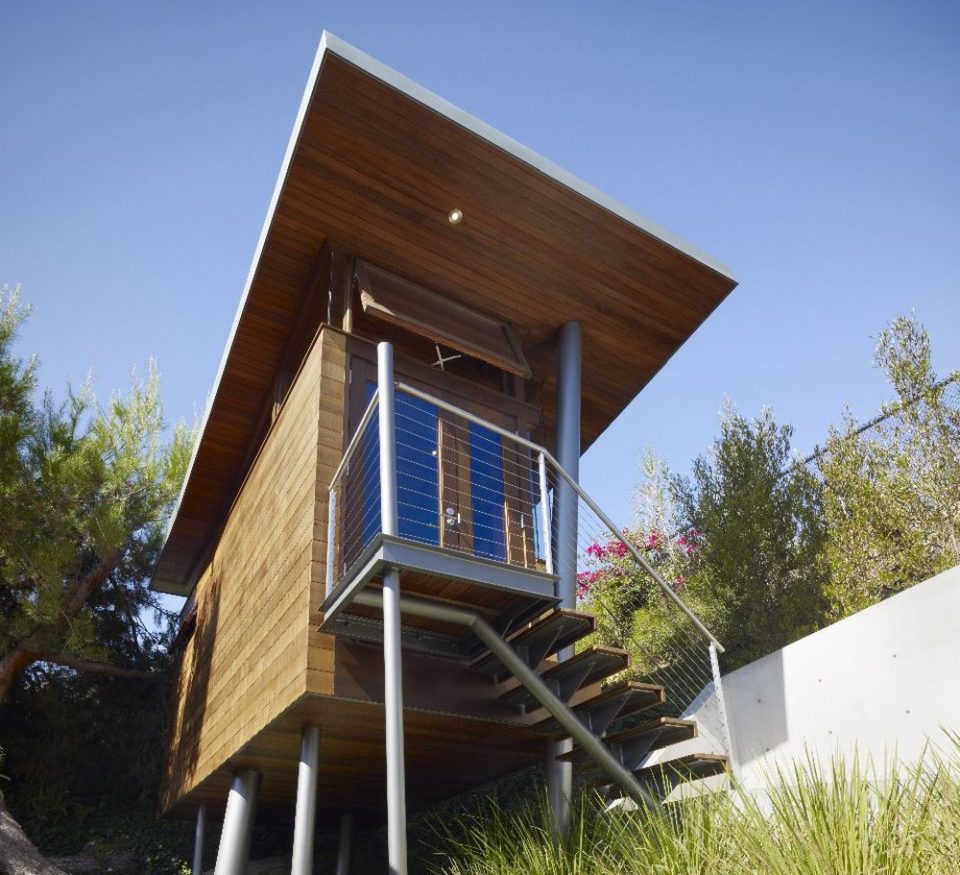
If you can believe it, this house sits on 12-foot stilts right in the beating heart of downtown Los Angeles. It’s living proof that you need not escape into the woods to be able to make the micro-home of your dreams. It’s sleek and small, contemporary and classic, folksy and urbane all at once.
Alpha Tiny Home
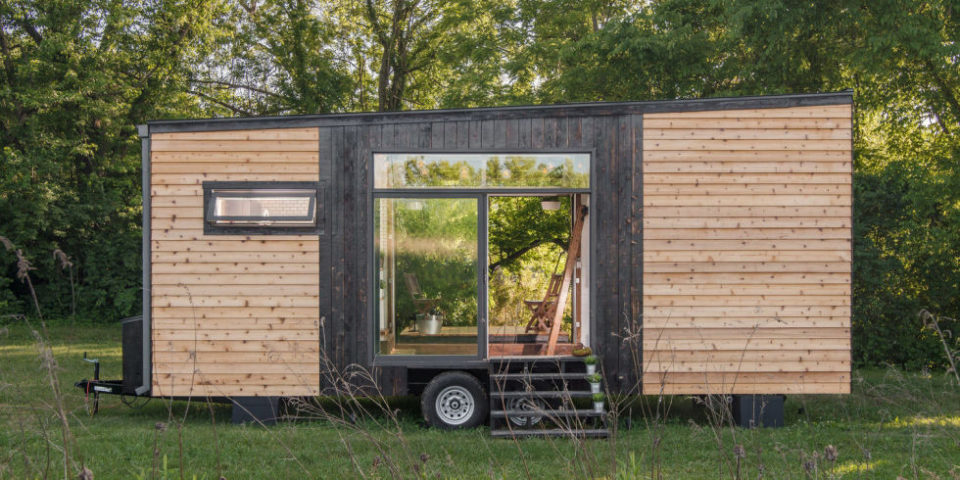
Dining al fresco is easily done with a porch that pops out of this 200-square-foot boxcar. A farmhouse sink creates a kitchen where cooking and cleanup are easily done, all while cutting down on the need for natural light with a set of massive sliding doors set right in the center. Made pre-fabulous upon your order.
Tetsu Tree House
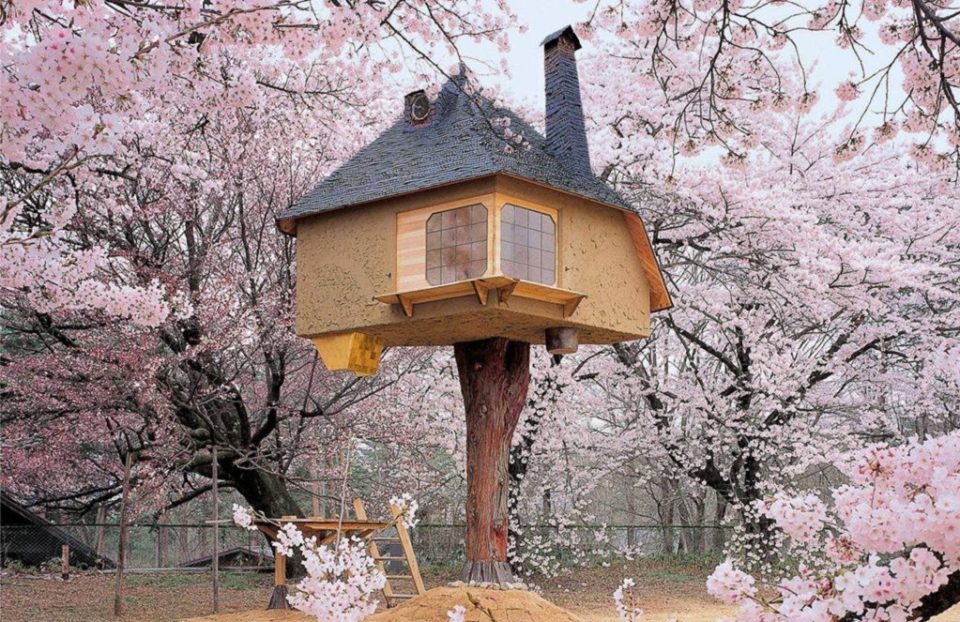
Each year the residents of this house get to experience the grandeur of the Japanese cherry blossoms from a bird’s-eye perspective. Every day they get to climb home to rest among the boughs in every kid’s fantasy made into a luxurious reality of bucolic existence.
House in the Woods
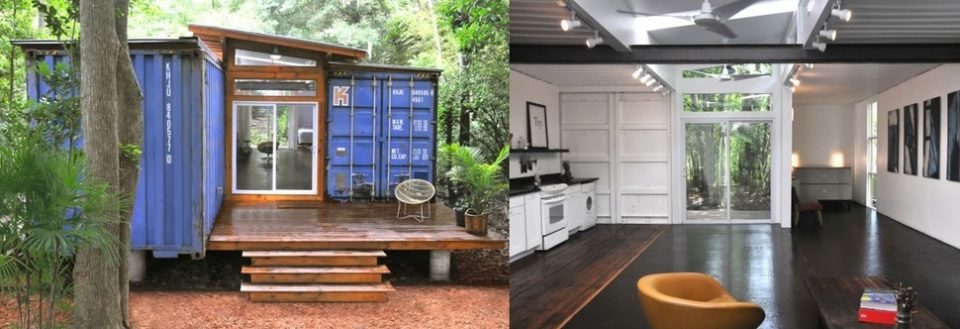
Easily overlooked due to the dilapidated shipping containers that comprise the outside, entering into this piece of real estate is like moving between worlds as the arboreal outside gives way to an interior that is slick, sleek, and streamlined like a designer hotel suite.
Mini-Double Loft Rock House
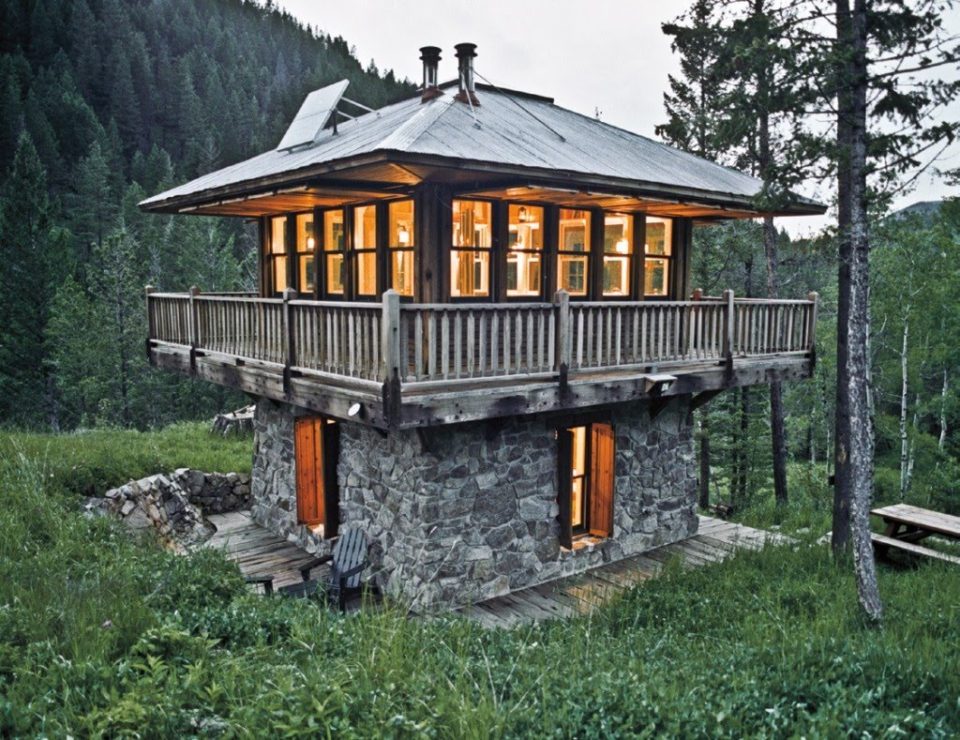
Primarily made with fitted stone and simple mortar, the Loft Rock House is the ideal solution to those who want a multi-story living space, but still want to keep things small. A minor footprint avoids wasted space, with an insulated, darker lower level for Morlocks, while those who love the light can exist in the upper reaches where windows line each wall.
Escape Traveler
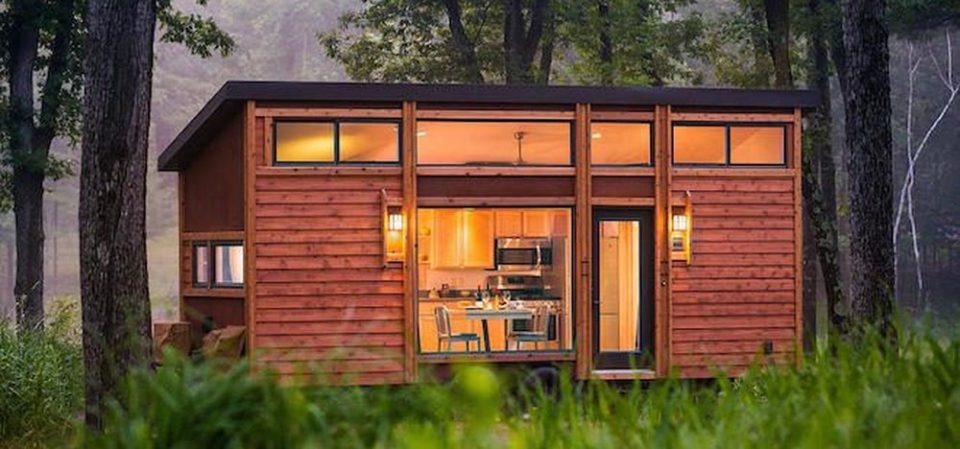
Pack like a snail with the Escape Traveler that’s a flatbed home with a dream house feel to it. The kitchen is full-sized for the resident gourmand, and those who like a decent soak will get a 60-inch bathtub that puts most apartments to shame. It also comes in three sizes, should you want to go bigger or smaller.
The Wedge
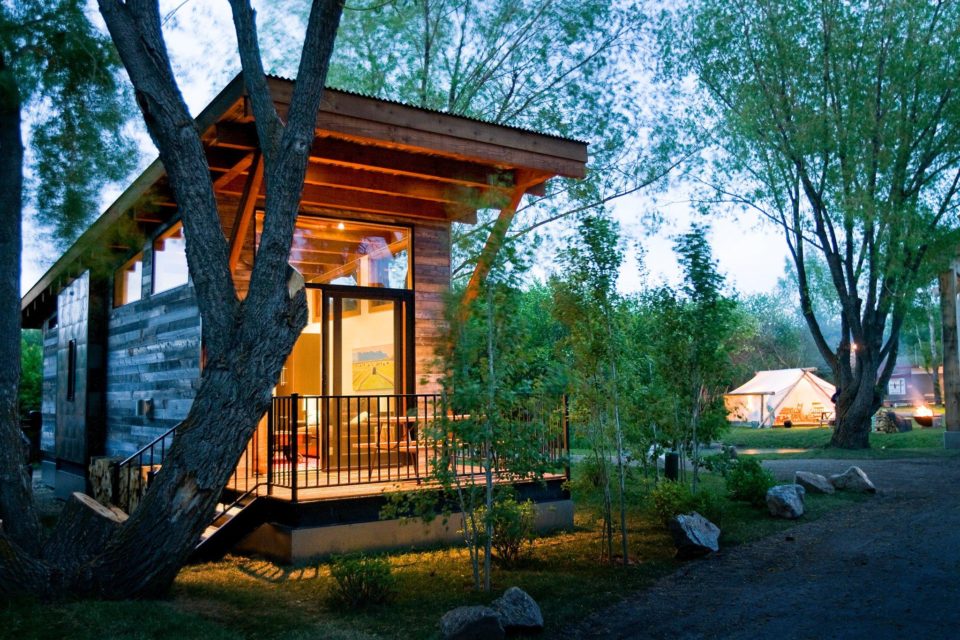
The rustic exterior belies how much modern convenience is packed into the 400-square-foot insides. Using an eye toward both allowing natural light to shine in and providing privacy to the residents, The Wedge has high ceilings and living room to lose. The striking slanted rooftop also increases exterior living space with its dramatic overhangs.
Silo House
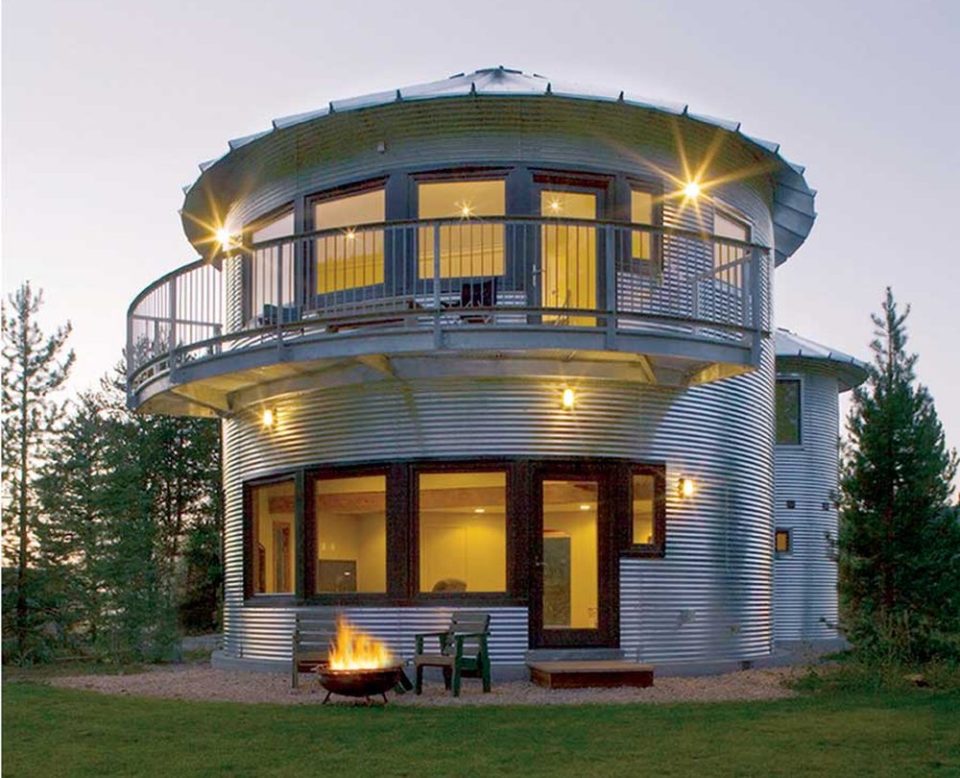
Converted silos of every stripe make for tiny homes that are unique, with an earthy feel that is also able to carry the 50’s notion of space-age architecture. This model adds in a balcony and immense windows to let the light shine through, with a penthouse perspective that never fails to delight.
Macy Miller’s
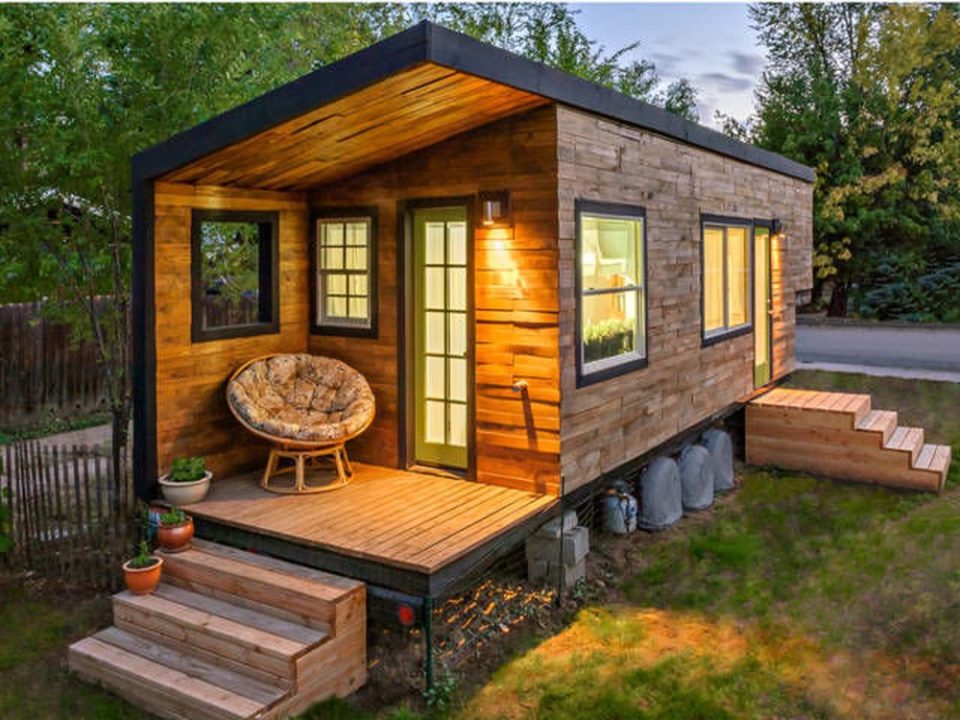
Macy Miller wanted a home of her own, but hated the idea of a mortgage. As an architect, she was able to make her dream house a reality for only $11,000. It’s a DIY dream come home to roost which can be made modular or built into a foundation for those who long for permanence.
Daystar Pet House
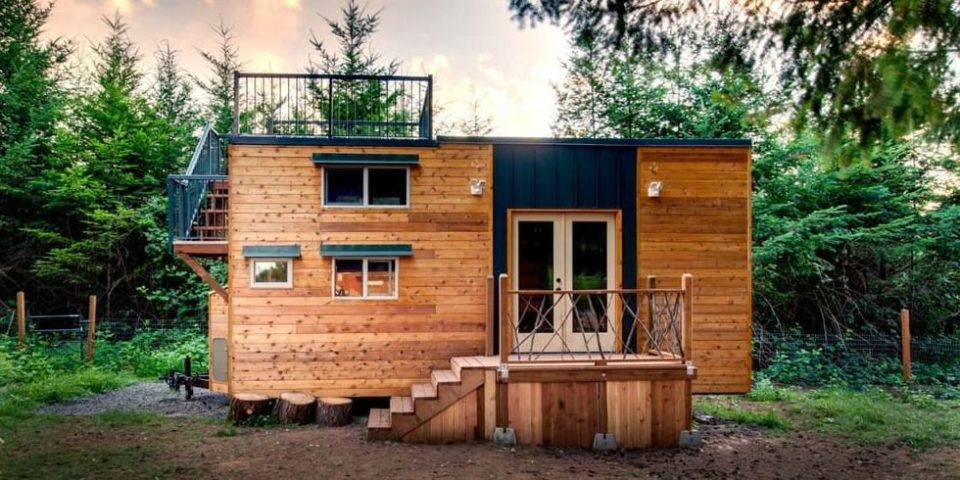
Made with animal lovers in mind, the house is only 204-square-feet, but the flat roof allows for rooftop living. The reason it is named the pet house is the collapsible food and water bowls intended to allow for three dogs, as well as a foster or two to live comfortably with their owners.
Minimod
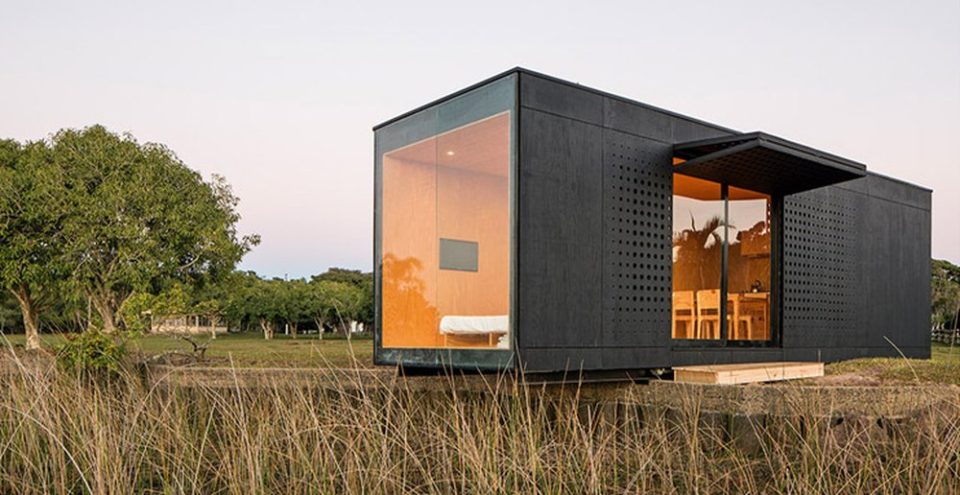
Part of the shipping-container home fad, the Minimod uses sustainable materials built off-site to reduce impact on the immediate region of the house. The slender interior allows for any number of decorative options, with huge doorways and lots of vertical clearance allowing you to think up, not out. Each interior is nothing short of exquisite, and can be expanded by attaching hallways to more units.
Toy Box
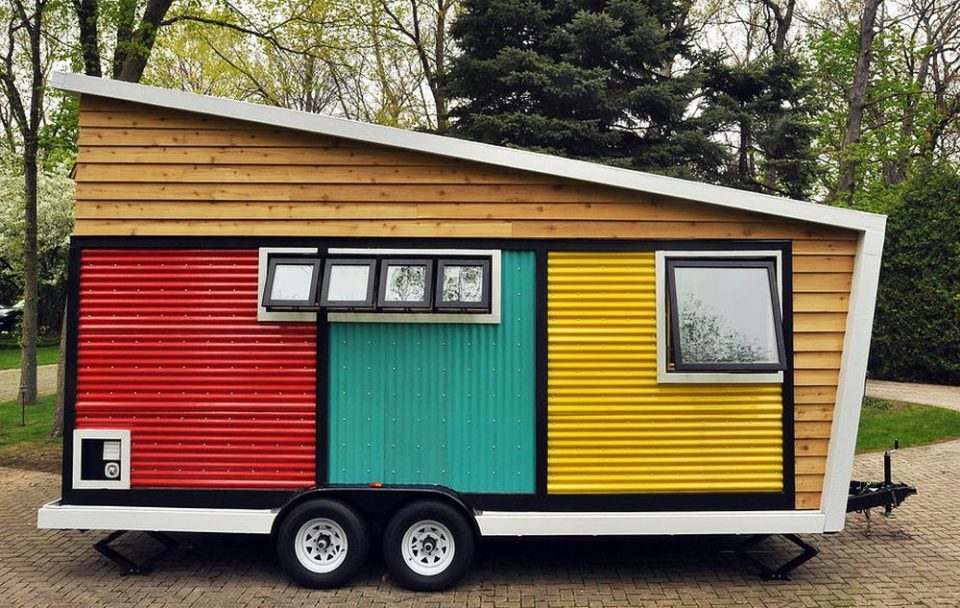
Don’t let the modest exterior fool you. There’s a massive loft capable of fitting a full California king for those who need to really stretch when they take their respite from the world. The inside is lush and modern, with swappable seating arrangements and flexible storage spots to make the most of every centimeter.
Steve Areen’s Dome Home
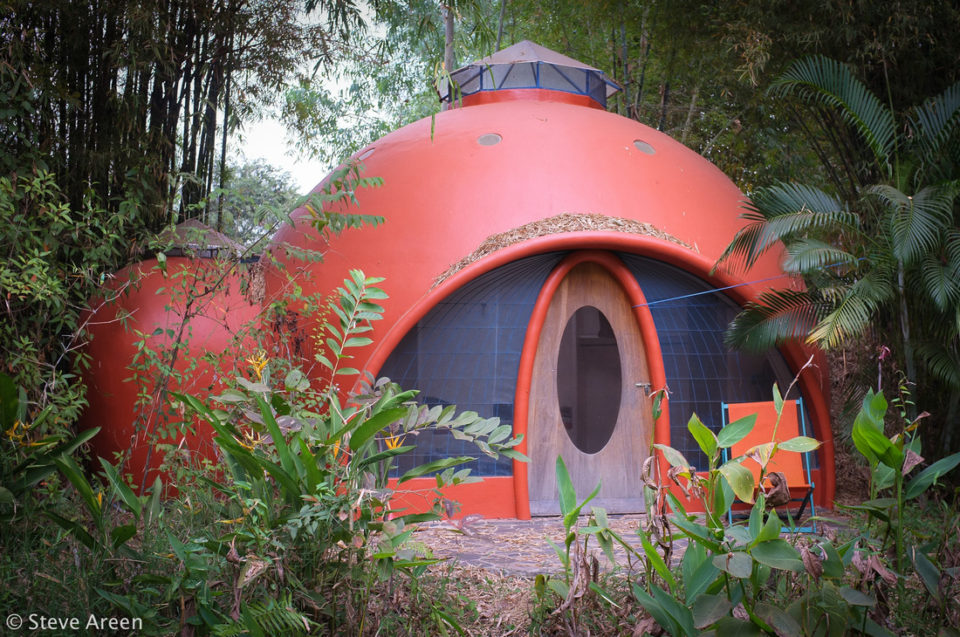
Made in 6 weeks for a scant $6,000, with an additional $3,000 spent on doors, windows, and other accents. The design has since been improved upon by Areen himself, who has found a way to make it even more sustainable, using the geodesic dome makeup to maximum effect.
The Neverwas Haul

Available for rent, The Neverwas came out of Burning Man as a way to explore the playa. It has since become popular among the steampunk set. It uses real steam power from both locomotives and ships, while capturing the sense of a private cabin aboard an old locomotive.
Enviresponsible Shelter
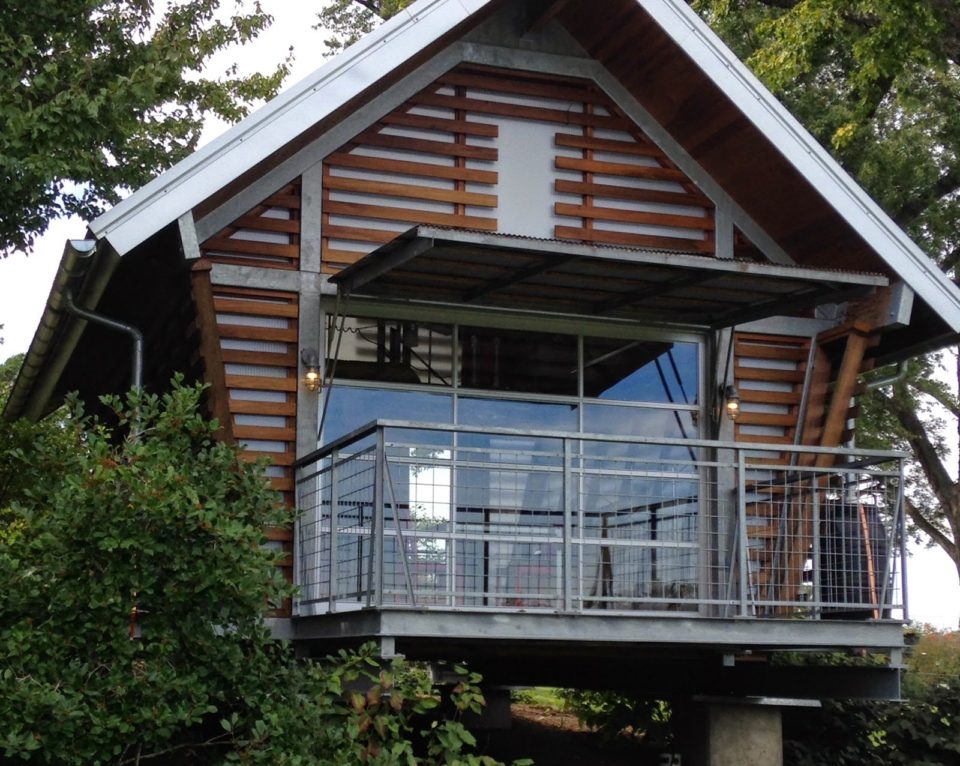
Broadhurst Architects were given several prizes for their Enviresponsible Shelter, and with good reason. The outwardly slanted walls gives a sense of greater space, making it easy to decorate, with a swing-up door that effectively increases the room size by incorporating the exterior deck. All materials are reused, recycled, and yet as gorgeous as a ski chalet.
Floating Fortress
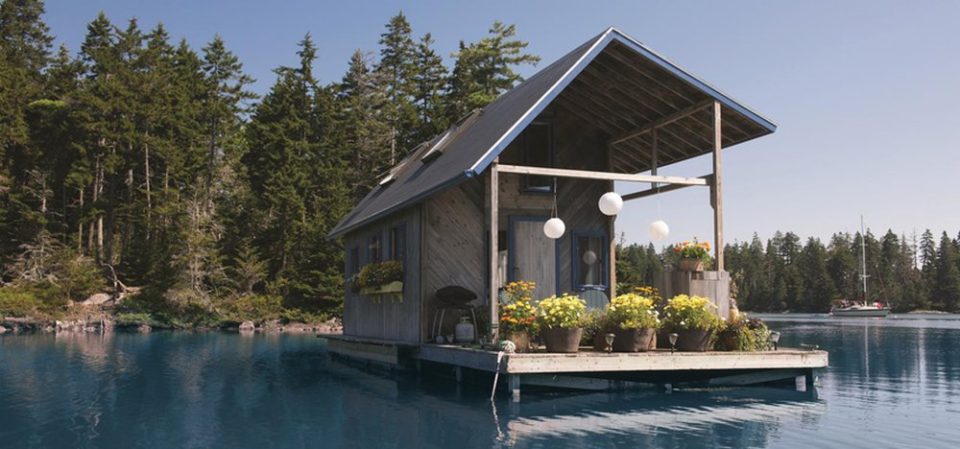
You can choose a houseboat, but why go to the trouble of dealing with marina fees and learning which side is port and which is starboard when you can just get a house with a porch that is also a diving board. It’s time to make those lake-side land-lubbers really jealous by casting a line out of your bedroom window.
Tinywood Two
View in gallery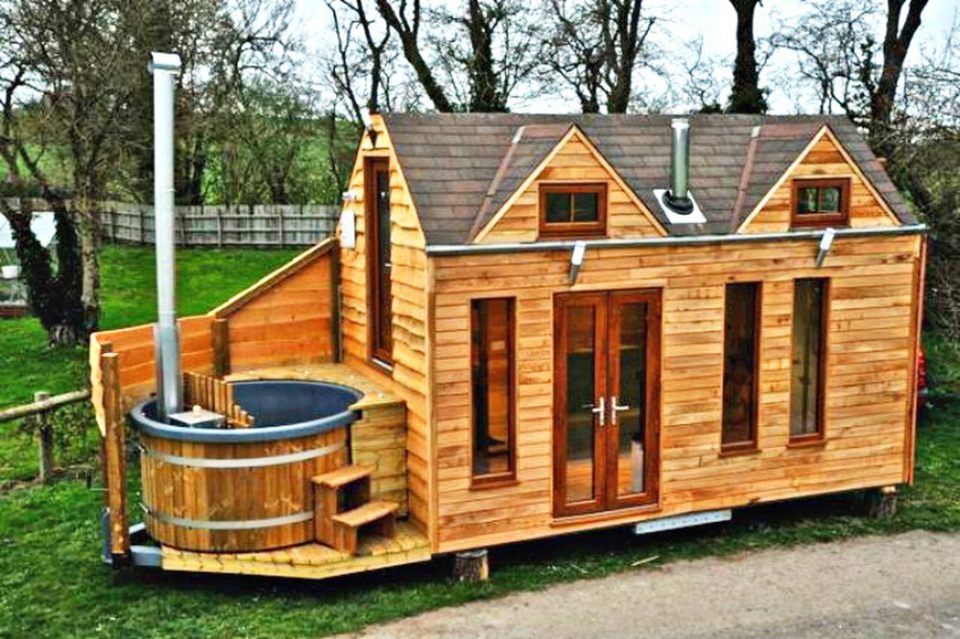
Made by Tinywood Homes, the “Two” might not have much living space, but it does offer something you rarely find in homes many times the price, a hot tub. Simple and modular for transport using a flatbed, the basic structure can be expanded for those who want a permanent place to put their boots.
Halo
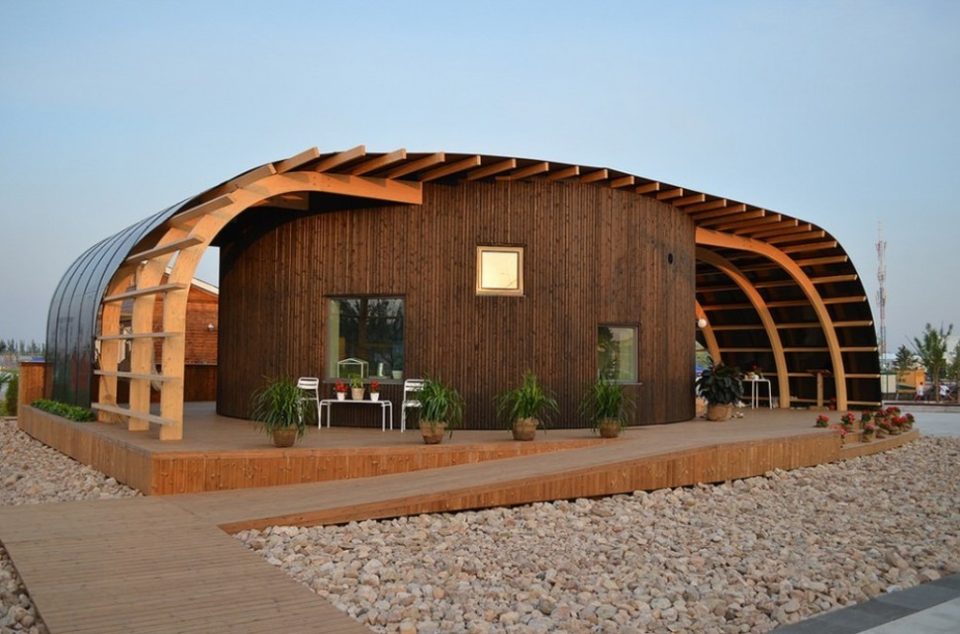
Intended for group living, the Halo structure is a beheaded silo with solar panels arcing across the top for off-the-grid power. 25 Swedish students, named Team Sweden made this 645-foot structure. It isn’t as tiny as the other offerings, until you pack it like a commune.
